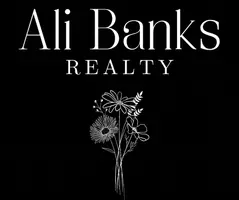$615,000
$629,900
2.4%For more information regarding the value of a property, please contact us for a free consultation.
106 Pennington WAY Kingsland, GA 31548
4 Beds
4 Baths
3,211 SqFt
Key Details
Sold Price $615,000
Property Type Single Family Home
Sub Type Single Family Residence
Listing Status Sold
Purchase Type For Sale
Square Footage 3,211 sqft
Price per Sqft $191
Subdivision Brighton Lakes
MLS Listing ID 10430979
Sold Date 04/14/25
Style Ranch,Traditional
Bedrooms 4
Full Baths 3
Half Baths 2
HOA Y/N No
Originating Board Georgia MLS 2
Year Built 2008
Annual Tax Amount $6,300
Tax Year 2024
Lot Size 1.690 Acres
Acres 1.69
Lot Dimensions 1.69
Property Sub-Type Single Family Residence
Property Description
Stop Scrolling, you found the one! Nestled on a 1-acre lakefront lot, this property boasts water views with lake access that can be enjoyed year-round thanks to the regions mild temperate climate. The centerpiece of the backyard is your very own private in-ground pool, where you can unwind or entertain. Inside, the home is thoughtfully designed for comfort and flexibility. The primary suite on the main floor offers a private retreat, while upstairs features three spacious bedrooms and a spacious bonus room that would be ideal for conversion into a fifth bedroom, craft room, or climate-controlled storage. Situated in Kingsland, GA, this property offers the rare advantage of no HOA fees or flood insurance requirements. Convinenantly located near Shopping, Dining, Pharmacies, and Healthcare and access to I95 is less than 2 miles away making the 30 min. commute to Jacksonville, FL even more convenient. Don't miss this opportunity to own a piece of paradise-schedule your private tour today!
Location
State GA
County Camden
Rooms
Basement None
Dining Room Separate Room
Interior
Interior Features Double Vanity, High Ceilings, Master On Main Level, Separate Shower, Soaking Tub, Tile Bath, Tray Ceiling(s), Walk-In Closet(s)
Heating Central, Electric
Cooling Ceiling Fan(s), Central Air, Electric
Flooring Carpet, Hardwood, Tile
Fireplaces Number 1
Fireplaces Type Gas Log, Living Room
Fireplace Yes
Appliance Cooktop, Dishwasher, Disposal, Gas Water Heater, Microwave, Oven, Refrigerator, Tankless Water Heater, Water Softener
Laundry Mud Room
Exterior
Exterior Feature Sprinkler System
Parking Features Attached, Garage, Garage Door Opener, Kitchen Level, Off Street, Side/Rear Entrance
Pool In Ground
Community Features Lake, Street Lights, Near Shopping
Utilities Available Cable Available, Electricity Available, Phone Available, Propane, Sewer Connected, Underground Utilities, Water Available
Waterfront Description Lake,Lake Privileges
View Y/N Yes
View Lake
Roof Type Composition
Garage Yes
Private Pool Yes
Building
Lot Description Cul-De-Sac, Level
Faces From Exit 1 head east on St. Marys Road to the intersection of Haddock Road and Turn Left. Continue to Ashton LN and the entrance of Brighton Lakes on the Left. Follow Ashton Ln to Pennington Way on the Right. Continue on Pennington Way to the cul de sac. 106 Pennington Way will be on the right. Look for the sign.
Foundation Slab
Sewer Public Sewer
Water Private, Public
Structure Type Other
New Construction No
Schools
Elementary Schools David L Rainer
Middle Schools Saint Marys
High Schools Camden County
Others
HOA Fee Include None
Tax ID 108D 032A
Security Features Smoke Detector(s)
Acceptable Financing Cash, Conventional, FHA, VA Loan
Listing Terms Cash, Conventional, FHA, VA Loan
Special Listing Condition Resale
Read Less
Want to know what your home might be worth? Contact us for a FREE valuation!

Our team is ready to help you sell your home for the highest possible price ASAP

© 2025 Georgia Multiple Listing Service. All Rights Reserved.






