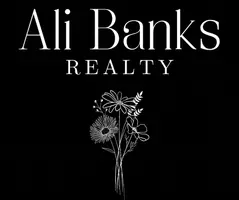$830,000
$799,000
3.9%For more information regarding the value of a property, please contact us for a free consultation.
3564 Suwanee Creek RD Suwanee, GA 30024
5 Beds
4.5 Baths
4,109 SqFt
Key Details
Sold Price $830,000
Property Type Single Family Home
Sub Type Single Family Residence
Listing Status Sold
Purchase Type For Sale
Square Footage 4,109 sqft
Price per Sqft $201
MLS Listing ID 10475365
Sold Date 04/11/25
Style Craftsman,Traditional
Bedrooms 5
Full Baths 4
Half Baths 1
HOA Y/N No
Originating Board Georgia MLS 2
Year Built 2002
Annual Tax Amount $6,093
Tax Year 2024
Lot Size 2.700 Acres
Acres 2.7
Lot Dimensions 2.7
Property Sub-Type Single Family Residence
Property Description
This stunning 5-bedroom, 4.5-bathroom CUSTOM HOME, privately nestled on 2.7 ACRES in the heart of Suwanee! You will love this location, located under 10 minutes from Suwanee Town Center, this location offers both seclusion & accessibility. With easy access to I85 you're never far from hospitals, shopping, & dining. This home boasts a farmhouse feel offering serene views from its classic Southern rocking chair front porch, fully equipped with ceiling fans. The expansive PRIVATE backyard is an entertainerCOs dream, featuring a screened in back deck with a double sided fireplace, as well as a second tier deck for additional space, a large playset, and a fenced in basketball court and more! The double-driveway is ideal for RV/BOAT PARKING and a spacious 2-CAR DETACHED GARAGE includes built-in storage, perfect for a workshop. Stepping through the front entrance, you are greeted with an abundance of natural light throughout and a charming living room/ office to your right separated by beautiful FRENCH DOORS. High-quality interior finishes, gleaming hardwood floors, & extensive trim detail add to the home's charm. The open floor plan flows seamlessly with first-floor living, highlighted by an oversized 2-story great room with an EXPOSED BEAM & incredible natural light, a charming bay window, providing stunning natural wooded views & peaceful seclusion. Transition effortlessly into the GOURMET KITCHEN, equipped with GRANITE COUNTERTOPS, oversized island, stunning cabinets, double ovens & stainless steel appliances. One-of-a-kind oversized laundry room with beautiful views & custom cabinetry. The MAIN LEVEL also features a GRAND PRIMARY SUITE with double sided fireplace with views to the backyard! The luxurious primary bath is absolutely breathtaking, featuring gorgeous shiplap, a double vanity with GRANITE counters, a beautiful clawfoot soaking tub, a stunning FRAMELESS GLASS DOUBLE SHOWER with built in seating. The large CUSTOM CLOSET boasts amazing natural light, making it a perfect space for organizing & enjoying your wardrobe! Head upstairs with gleaming hardwoods throughout to the oversized secondary bedrooms with incredible natural light, spacious full bathrooms, and custom walk-in-closets with additional built-ins! Head downstairs to the full, finished terrace level with an additional BONUS ROOM that could be used as a bedroom, office, etc! Enjoy the spacious theater room and large entertainment space with walkout access to the driveway. There is an additional unfinished room where the tankless water heater is located with ample storage space with lots of room so storage is no problem! Such an incredible location close to everything you could want and need!!
Location
State GA
County Gwinnett
Rooms
Other Rooms Shed(s)
Basement Bath Finished, Exterior Entry, Finished, Full, Interior Entry
Dining Room Seats 12+
Interior
Interior Features Beamed Ceilings, Bookcases, Double Vanity, High Ceilings, Master On Main Level, Vaulted Ceiling(s), Walk-In Closet(s)
Heating Forced Air, Natural Gas, Zoned
Cooling Ceiling Fan(s), Central Air, Zoned
Flooring Hardwood, Tile
Fireplaces Number 1
Fireplaces Type Factory Built, Gas Log, Master Bedroom, Outside
Equipment Home Theater, Satellite Dish
Fireplace Yes
Appliance Dishwasher, Disposal, Double Oven, Microwave, Tankless Water Heater
Laundry In Kitchen
Exterior
Exterior Feature Balcony, Garden
Parking Features Detached, Garage, Garage Door Opener, RV/Boat Parking
Garage Spaces 2.0
Fence Front Yard, Wood
Community Features Sidewalks, Street Lights, Near Public Transport, Walk To Schools, Near Shopping
Utilities Available Electricity Available, High Speed Internet, Natural Gas Available, Phone Available, Sewer Available, Water Available
Waterfront Description Creek
View Y/N No
Roof Type Composition
Total Parking Spaces 2
Garage Yes
Private Pool No
Building
Lot Description Level, Private
Faces Take I-85 S and GA-317 N/Lawrenceville-Suwanee Rd to Northolt Pkwy. Turn left onto Northolt Pkwy. Turn right onto McGinnis Ferry Rd. Turn left onto Burnette Rd. Turn left onto Buford Hwy NE. Turn left onto Suwanee Creek Rd. Destination will be on the right.
Sewer Public Sewer
Water Public
Structure Type Wood Siding
New Construction No
Schools
Elementary Schools Parsons
Middle Schools Richard Hull
High Schools Peachtree Ridge
Others
HOA Fee Include None
Tax ID R7197 167
Security Features Carbon Monoxide Detector(s),Smoke Detector(s)
Acceptable Financing Cash, Conventional, FHA, VA Loan
Listing Terms Cash, Conventional, FHA, VA Loan
Special Listing Condition Resale
Read Less
Want to know what your home might be worth? Contact us for a FREE valuation!

Our team is ready to help you sell your home for the highest possible price ASAP

© 2025 Georgia Multiple Listing Service. All Rights Reserved.






