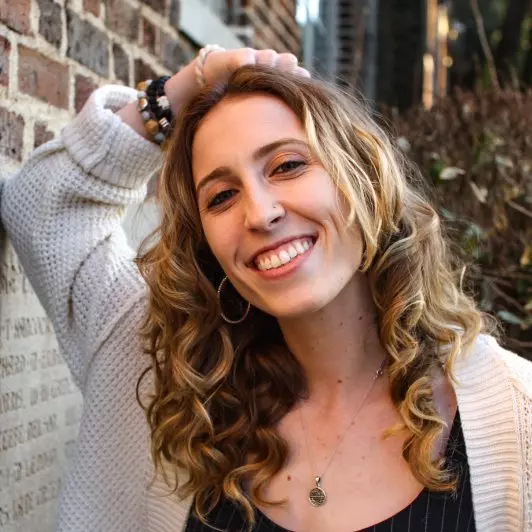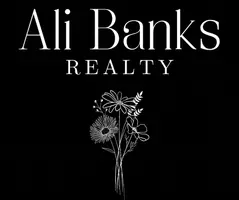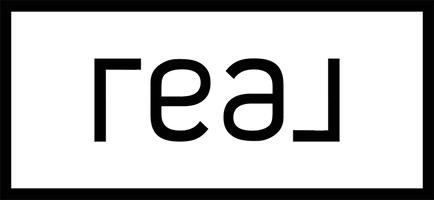$350,000
$369,000
5.1%For more information regarding the value of a property, please contact us for a free consultation.
101 Mount Vernon DR Calhoun, GA 30701
3 Beds
2 Baths
1,820 SqFt
Key Details
Sold Price $350,000
Property Type Single Family Home
Sub Type Single Family Residence
Listing Status Sold
Purchase Type For Sale
Square Footage 1,820 sqft
Price per Sqft $192
Subdivision Briarwood Estates
MLS Listing ID 10479653
Sold Date 04/11/25
Style Brick 3 Side,Ranch,Stone Frame,Traditional
Bedrooms 3
Full Baths 2
HOA Y/N No
Originating Board Georgia MLS 2
Year Built 1974
Annual Tax Amount $1,028
Tax Year 2024
Lot Size 1.120 Acres
Acres 1.12
Lot Dimensions 1.12
Property Sub-Type Single Family Residence
Property Description
HAVE YOU DREAMED OF LIVING IN A HOME IN THE CITY that makes you feel like you are in the Country? This is the property for you. This home has been meticulously cared for through the years by this family, but they are ready to downsize and pass on to the Family who wants space, quiet and tranquility while being just minutes from I-75, other major Highways, Hospital, Shopping, Schools and Dining. This home has so many features, it is hard to find enough adjectives to describe. The home sits on a 1.12 Acre lot at the top of Briarwood Estates. Enter through the front door into a spacious Foyer leading to a separate Living Room facing the front of home, or into the Great Room on back side of home, the great Room is spacious, has a goreous Stone Fireplace which has been converted from wood heat to Gas Logs. The immaculate kitchen adjoins the Great Room and features a Gas Stove Top, stainless Refrigerator, double sinks, and Granite counters throughout. The laundry room can be entered through the kitchen. The spacious Banquette style Dining area is located in Great Room adjacent to the kitchen, and is surrounded by Bay type windows offering you an unbelievable view of the back lawn area with sparkling pool, terrace level decking, lawn furniture, gas grill. The screened porch can be entered from the Great Room by double glass doors and adjoins the deck area. Many hours of enjoyment can be yours on this attractive porch while sitting down with your morning coffee, iced tea or just enjoying the peace, quiet and the sounds of the many variety of birds. You may see a few deer strolling through. This porch faces East, has a vaulted Board and Batten ceiling and overlooks the beauty of the back lawn area, the pool and woods. There is a garden spot in lower backyard, just plowed and ready for you to plant your summer vegetables. The home has 3 bedrooms, two full baths. All windows have been replaced and many updates through the years. There is a concrete block outbuilding that is reinforced by steel and concrete on top. Great for storage but also a storm shelter. A large Canopy is used for extra vehicle parking or extra party space as needed. The attractive wrought fencing is around the complete pool area, with a gate that can be acessed by guests directly from the driveway. Schedule your viewing to make sure you do not miss out on purchasing this one of a kind homes in the City.
Location
State GA
County Gordon
Rooms
Other Rooms Outbuilding, Shed(s)
Basement None
Dining Room Dining Rm/Living Rm Combo
Interior
Interior Features Double Vanity, High Ceilings, Master On Main Level, Tile Bath
Heating Central, Electric, Forced Air, Heat Pump
Cooling Ceiling Fan(s), Central Air, Electric, Heat Pump
Flooring Carpet, Hardwood, Laminate, Tile
Fireplaces Number 1
Fireplaces Type Family Room, Gas Log, Masonry
Fireplace Yes
Appliance Dishwasher, Disposal, Gas Water Heater, Microwave, Oven, Refrigerator, Stainless Steel Appliance(s)
Laundry Mud Room
Exterior
Exterior Feature Garden, Gas Grill
Parking Features Carport, Garage, Garage Door Opener, Kitchen Level
Garage Spaces 6.0
Fence Other
Pool In Ground
Community Features Street Lights, Walk To Schools, Near Shopping
Utilities Available Cable Available, Electricity Available, Natural Gas Available, Phone Available, Sewer Available, Sewer Connected
Waterfront Description No Dock Or Boathouse
View Y/N No
Roof Type Composition
Total Parking Spaces 6
Garage Yes
Private Pool Yes
Building
Lot Description Corner Lot, Private
Faces North on I-75 to Exit 315, at bottom of ramp, turn left onto Hwy. 156 West, continue past the Hospital Complex, at the next Red Light, turn R. onto New Town Road, then an immediate turn to the left onto Briarwood Drive, continue up the hill to Mount Vernon Drive to the Right, and 101 Mount Vernon D
Foundation Slab
Sewer Public Sewer
Water Public
Structure Type Brick,Stone,Wood Siding
New Construction No
Schools
Elementary Schools Calhoun City
Middle Schools Calhoun City
High Schools Calhoun City
Others
HOA Fee Include None
Tax ID C36 004
Security Features Carbon Monoxide Detector(s),Smoke Detector(s)
Acceptable Financing Cash, Conventional, FHA, USDA Loan
Listing Terms Cash, Conventional, FHA, USDA Loan
Special Listing Condition Resale
Read Less
Want to know what your home might be worth? Contact us for a FREE valuation!

Our team is ready to help you sell your home for the highest possible price ASAP

© 2025 Georgia Multiple Listing Service. All Rights Reserved.






