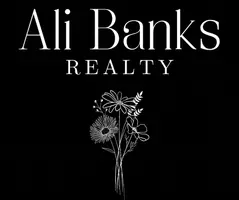$319,000
$350,000
8.9%For more information regarding the value of a property, please contact us for a free consultation.
5256 Kilroy LN Douglasville, GA 30135
3 Beds
2 Baths
2,006 SqFt
Key Details
Sold Price $319,000
Property Type Single Family Home
Sub Type Cabin,Single Family Residence
Listing Status Sold
Purchase Type For Sale
Square Footage 2,006 sqft
Price per Sqft $159
Subdivision County - Unincorporated
MLS Listing ID 10470942
Sold Date 04/10/25
Style Country/Rustic,Ranch
Bedrooms 3
Full Baths 2
HOA Y/N No
Originating Board Georgia MLS 2
Year Built 1985
Annual Tax Amount $816
Tax Year 2024
Lot Size 3.010 Acres
Acres 3.01
Lot Dimensions 3.01
Property Sub-Type Cabin,Single Family Residence
Property Description
Head down this 650 ft private drive to be welcomed to this cute country log cabin home with wrap around porches on 3+/- acre private lot! Sit on the rocking chair front porch in the morning with your coffee and enjoy the seclusion of nature that surrounds you! Charming stone fireplace with wood mantle greets you as you enter through the front door into the family room. This home has lots of character with wood shiplap walls & wood trim. Cozy kitchen has tile floors with natural wood cabinets & dark granite countertops with a separate pantry and room for your dining table. Beautiful window over the sink looks outside towards the back of the property. There is an exterior door in the kitchen that leads directly to the backyard with stairs going down towards a sitting area and fire pit! Through the kitchen is a convenient laundry & mud room with built-in a sink, more storage, & a door out onto the covered side porch. Primary bedroom off family room also has a side door leading to the side porch and a private full bathroom with a walk-in cedar closet. Two bedrooms on the opposite side of the home share a full hall bathroom that also has easy access for any guests! Head to the basement level that has a large finished room with a built-in wood burning stove that could be another family room, playroom, home office, mancave or anything else to suit your needs! There are endless storage options with a lower level garage & garage door with plenty of parking options, an unfinished room perfect for a workshop, and an unground storage closet with wall to wall shelves. Take a walk outside to enjoy all that this private lot has to offer! There is a small fenced area that could be perfect for chickens and another large fenced area behind the house that is cleared and great for any dogs or pets to roam. This home offers comfort, seclusion, and gorgeous seasonal views with tons of room to breathe!
Location
State GA
County Douglas
Rooms
Other Rooms Kennel/Dog Run
Basement Exterior Entry, Finished, Full, Interior Entry, Unfinished
Interior
Interior Features Master On Main Level, Rear Stairs, Split Bedroom Plan, Walk-In Closet(s)
Heating Electric, Forced Air
Cooling Ceiling Fan(s), Central Air, Electric
Flooring Carpet, Hardwood, Laminate, Tile
Fireplaces Number 1
Fireplaces Type Basement, Family Room, Wood Burning Stove
Equipment Satellite Dish
Fireplace Yes
Appliance Dishwasher, Electric Water Heater, Microwave, Oven
Laundry Mud Room
Exterior
Exterior Feature Balcony
Parking Features Attached, Basement, Garage, Parking Pad, RV/Boat Parking, Side/Rear Entrance
Garage Spaces 3.0
Fence Back Yard, Chain Link, Fenced, Wood
Community Features None
Utilities Available Electricity Available, High Speed Internet, Phone Available, Underground Utilities, Water Available
View Y/N Yes
View Seasonal View
Roof Type Metal
Total Parking Spaces 3
Garage Yes
Private Pool No
Building
Lot Description Level, Private
Faces From I-20 West (Tom Murphy Fwy) - Take exit 34 toward GA-5/Douglasville & go for 0.3 miles - Then turn left onto Bill Arp Rd (GA-5) & go for 5.6 miles - Turn left onto Kilroy Ln & go for 0.3 miles - Look for house # 5256 Kilroy Lane
Foundation Block
Sewer Septic Tank
Water Public
Structure Type Log,Stone
New Construction No
Schools
Elementary Schools Bill Arp
Middle Schools Fairplay
High Schools Alexander
Others
HOA Fee Include None
Tax ID 00280250120
Security Features Carbon Monoxide Detector(s),Smoke Detector(s)
Special Listing Condition Resale
Read Less
Want to know what your home might be worth? Contact us for a FREE valuation!

Our team is ready to help you sell your home for the highest possible price ASAP

© 2025 Georgia Multiple Listing Service. All Rights Reserved.






