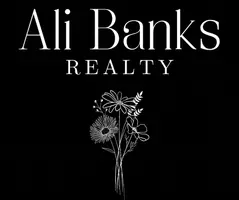$400,000
$400,000
For more information regarding the value of a property, please contact us for a free consultation.
4125 Hammett RD Hogansville, GA 30230
4 Beds
2.5 Baths
2,566 SqFt
Key Details
Sold Price $400,000
Property Type Single Family Home
Sub Type Single Family Residence
Listing Status Sold
Purchase Type For Sale
Square Footage 2,566 sqft
Price per Sqft $155
Subdivision Hill Top Farms
MLS Listing ID 10413241
Sold Date 04/11/25
Style Brick Front,Traditional
Bedrooms 4
Full Baths 2
Half Baths 1
HOA Y/N No
Originating Board Georgia MLS 2
Year Built 1990
Annual Tax Amount $3,288
Tax Year 2023
Lot Size 5.000 Acres
Acres 5.0
Lot Dimensions 5
Property Sub-Type Single Family Residence
Property Description
Nestled among the trees you will find this lovely traditional home with brick front and side entry 2 car garage. The 2-story entry foyer with framed windows welcomes you with loads of light. There is a formal dining room and parlor/Office area on either side of the entry foyer, thru the hallway you will find the eat in kitchen with solid surface counter tops updated in Dec. 2021, oven/flat surface range installed in Dec 2021, and SS refrigerator that remains. Across the hall from the kitchen is the family room with real wood burning brick fireplace which opens into a sunroom overlooking the back yard and deck area, deck was replaced brand new approx. 5 years ago. Upstairs you will find a spacious owners suite with large bathroom and walk in closet. You will also be led down the upper hallway to 3 additional bedrooms along with a large bonus room at the far end over the garage. All brand new carpet on the stairs and upstairs. New water heater. Fresh interior wall paint upstairs. There is a fenced side yard for the family pet and an expansive yard with room to roam. Outbuilding. Seller is Licensed Realtor in GA.
Location
State GA
County Troup
Rooms
Basement Crawl Space
Interior
Interior Features Double Vanity, Separate Shower, Soaking Tub, Entrance Foyer, Walk-In Closet(s)
Heating Central, Dual, Heat Pump
Cooling Ceiling Fan(s), Central Air, Dual, Heat Pump
Flooring Carpet, Hardwood
Fireplaces Number 1
Fireplaces Type Family Room
Fireplace Yes
Appliance Dishwasher, Oven/Range (Combo), Refrigerator, Stainless Steel Appliance(s)
Laundry Upper Level
Exterior
Parking Features Attached, Garage, Garage Door Opener, Kitchen Level, Side/Rear Entrance
Community Features None
Utilities Available Electricity Available
View Y/N No
Roof Type Composition
Garage Yes
Private Pool No
Building
Lot Description Other
Faces GPS or take Hammett road from LaGrange, cross over Mobley bridge and it will be the first driveway on the left. From Newnan/Corinth, take Hammett road South and cross over Hwy 54, down to driveway on the right.
Sewer Septic Tank
Water Well
Structure Type Brick,Vinyl Siding
New Construction No
Schools
Elementary Schools Callaway
Middle Schools Callaway
High Schools Callaway
Others
HOA Fee Include None
Tax ID 0430 000051
Acceptable Financing Cash, Conventional, FHA, USDA Loan
Listing Terms Cash, Conventional, FHA, USDA Loan
Special Listing Condition Resale
Read Less
Want to know what your home might be worth? Contact us for a FREE valuation!

Our team is ready to help you sell your home for the highest possible price ASAP

© 2025 Georgia Multiple Listing Service. All Rights Reserved.






