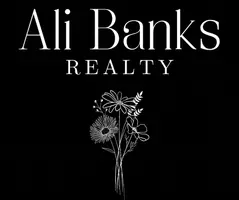$285,000
$285,000
For more information regarding the value of a property, please contact us for a free consultation.
5043 Bell DR Smyrna, GA 30080
2 Beds
2 Baths
1,502 SqFt
Key Details
Sold Price $285,000
Property Type Townhouse
Sub Type Townhouse
Listing Status Sold
Purchase Type For Sale
Square Footage 1,502 sqft
Price per Sqft $189
Subdivision Afton Downs
MLS Listing ID 10466204
Sold Date 04/07/25
Style Other
Bedrooms 2
Full Baths 2
HOA Fees $25
HOA Y/N Yes
Originating Board Georgia MLS 2
Year Built 1982
Annual Tax Amount $3,134
Tax Year 2024
Lot Size 3,005 Sqft
Acres 0.069
Lot Dimensions 3005.64
Property Sub-Type Townhouse
Property Description
Welcome to this beautifully renovated 2-bedroom, 2-bath townhome offering a perfect blend of style, comfort, and convenience. Located just minutes from The Battery Atlanta, this home boasts a spacious open-concept floor plan designed for modern living. The updated kitchen features new granite countertops, stained cabinets, and stainless steel appliances, with a seamless view into the living and dining areas, making it ideal for entertaining. Both bedrooms and bathrooms are thoughtfully positioned on their own floor, offering privacy and space. Downstairs, a large finished basement provides endless possibilitiesCowhether you envision a media room, game room, or additional lounge area. Conveniently located near top-rated restaurants, shopping, and entertainment, this home offers easy access to everything Smyrna has to offer. DonCOt miss this opportunity to own a stylish townhome in a prime locationCoschedule your showing today!
Location
State GA
County Cobb
Rooms
Basement Daylight, Finished, Full, Interior Entry
Dining Room Dining Rm/Living Rm Combo
Interior
Interior Features In-Law Floorplan, Roommate Plan, Vaulted Ceiling(s)
Heating Central, Forced Air
Cooling Ceiling Fan(s), Central Air
Flooring Laminate, Tile
Fireplaces Number 1
Fireplaces Type Gas Log
Fireplace Yes
Appliance Dishwasher, Disposal, Microwave, Oven/Range (Combo), Stainless Steel Appliance(s)
Laundry In Basement
Exterior
Parking Features Parking Pad
Garage Spaces 2.0
Fence Back Yard, Wood
Community Features Sidewalks
Utilities Available Cable Available, Electricity Available, High Speed Internet, Natural Gas Available, Sewer Connected, Underground Utilities, Water Available
View Y/N No
Roof Type Composition
Total Parking Spaces 2
Garage No
Private Pool No
Building
Lot Description Private
Faces GPS
Foundation Slab
Sewer Public Sewer
Water Public
Structure Type Other
New Construction No
Schools
Elementary Schools Argyle
Middle Schools Campbell
High Schools Campbell
Others
HOA Fee Include None
Tax ID 17080800310
Security Features Smoke Detector(s)
Special Listing Condition Updated/Remodeled
Read Less
Want to know what your home might be worth? Contact us for a FREE valuation!

Our team is ready to help you sell your home for the highest possible price ASAP

© 2025 Georgia Multiple Listing Service. All Rights Reserved.






