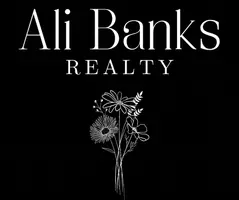$600,000
$619,000
3.1%For more information regarding the value of a property, please contact us for a free consultation.
418 Branch Forest WAY Stockbridge, GA 30281
4 Beds
4.5 Baths
7,405 SqFt
Key Details
Sold Price $600,000
Property Type Single Family Home
Sub Type Single Family Residence
Listing Status Sold
Purchase Type For Sale
Square Footage 7,405 sqft
Price per Sqft $81
Subdivision Crown Chase
MLS Listing ID 10437058
Sold Date 04/09/25
Style Ranch
Bedrooms 4
Full Baths 4
Half Baths 1
HOA Fees $300
HOA Y/N Yes
Originating Board Georgia MLS 2
Year Built 2004
Annual Tax Amount $8,055
Tax Year 2024
Lot Size 1.010 Acres
Acres 1.01
Lot Dimensions 1.01
Property Sub-Type Single Family Residence
Property Description
A Rare Find - Custom Executive Estate Priced Below Appraised Value! Welcome to 418 Branch Forest Way, where timeless craftsmanship meets modern comfort in this expansive, custom-built executive ranch. Homes of this quality, size, and attention to detail rarely come to market - and a recent pre-listing appraisal confirms this one is priced well below appraised value, offering buyers an incredible chance to own a true luxury property with built-in equity. Offering over 4,000 square feet above grade - plus a full walk-out basement that's framed, heated, cooled, and includes a fully finished bathroom - this home was designed with flexibility in mind. Whether you dream of creating a private apartment, media room, gym, or entertainment space, the foundation is already in place. Inside, the custom craftsmanship is evident at every turn. The primary suite isn't just a bedroom - it's a private sanctuary, complete with its own sitting room with fireplace and wet bar, giving you a comfortable, private space to relax. Two additional fireplaces - in the family room and living room - add warmth and elegance to the main level. At the heart of the home, the chef's kitchen is both functional and beautiful, featuring granite countertops, stainless steel appliances, custom cabinetry, and a massive walk-in pantry. The kitchen flows effortlessly into the family room and breakfast area, making this space perfect for hosting gatherings or enjoying everyday moments. Step outside to the expansive open deck, overlooking a large backyard that was thoughtfully designed with space for a future pool. Whether you want to entertain outdoors, create a backyard oasis, or simply enjoy the wide-open space, this lot offers incredible potential. If you're a serious buyer searching for a custom home that combines luxury finishes, spacious living, and future possibilities - all at a price well below appraised value - this is the one. Don't miss your opportunity to experience the exceptional quality and design of this home in person. Schedule your private tour today!
Location
State GA
County Henry
Rooms
Basement Bath Finished, Daylight, Exterior Entry, Full, Interior Entry, Unfinished
Dining Room Seats 12+, Separate Room
Interior
Interior Features Bookcases, Double Vanity, High Ceilings, Master On Main Level, Roommate Plan, Separate Shower, Soaking Tub, Tile Bath, Tray Ceiling(s), Walk-In Closet(s), Wet Bar
Heating Central
Cooling Ceiling Fan(s), Central Air
Flooring Carpet, Hardwood, Tile
Fireplaces Number 3
Fireplaces Type Family Room, Living Room, Master Bedroom
Fireplace Yes
Appliance Dishwasher, Gas Water Heater, Microwave, Oven/Range (Combo), Oven, Stainless Steel Appliance(s)
Laundry Mud Room
Exterior
Parking Features Attached, Garage, Garage Door Opener, Kitchen Level, Off Street, Side/Rear Entrance, Storage
Community Features None
Utilities Available Cable Available, Electricity Available, Natural Gas Available, Water Available
View Y/N No
Roof Type Composition
Garage Yes
Private Pool No
Building
Lot Description Corner Lot
Faces GPS Friendly
Sewer Septic Tank
Water Public
Structure Type Brick
New Construction No
Schools
Elementary Schools Austin Road
Middle Schools Austin Road
High Schools Woodland
Others
HOA Fee Include Management Fee
Tax ID 065H01017000
Special Listing Condition Resale
Read Less
Want to know what your home might be worth? Contact us for a FREE valuation!

Our team is ready to help you sell your home for the highest possible price ASAP

© 2025 Georgia Multiple Listing Service. All Rights Reserved.






