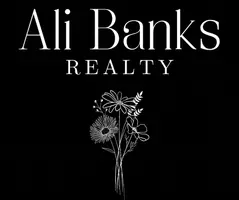$235,000
$220,000
6.8%For more information regarding the value of a property, please contact us for a free consultation.
4434 Newcastle CIR Lithonia, GA 30038
4 Beds
2 Baths
2,299 SqFt
Key Details
Sold Price $235,000
Property Type Single Family Home
Sub Type Single Family Residence
Listing Status Sold
Purchase Type For Sale
Square Footage 2,299 sqft
Price per Sqft $102
MLS Listing ID 10460528
Sold Date 04/08/25
Style Ranch,Traditional
Bedrooms 4
Full Baths 2
HOA Fees $50
HOA Y/N Yes
Originating Board Georgia MLS 2
Year Built 1977
Annual Tax Amount $919
Tax Year 2024
Lot Size 0.640 Acres
Acres 0.64
Lot Dimensions 27878.4
Property Sub-Type Single Family Residence
Property Description
This spacious and well-priced home offers exceptional value with ample living space. The custom kitchen features sleek stainless steel appliances, perfect for modern living. Rich hardwood floors add warmth and elegance throughout. The oversized two-car garage provides plenty of room for vehicles and storage. Custom-designed bathrooms add a touch of luxury, while the fully finished basement offers even more space and storage options. Enjoy outdoor living with a large backyard, a deck, and a screened porch perfect for relaxing or entertaining. This is truly a must-see home!
Location
State GA
County Dekalb
Rooms
Basement Daylight, Exterior Entry, Finished, Full
Interior
Interior Features High Ceilings, Master On Main Level, Vaulted Ceiling(s), Walk-In Closet(s)
Heating Natural Gas
Cooling Ceiling Fan(s), Central Air
Flooring Carpet, Laminate
Fireplaces Number 1
Fireplaces Type Family Room
Fireplace Yes
Appliance Dishwasher, Gas Water Heater, Refrigerator
Laundry In Basement
Exterior
Exterior Feature Garden
Parking Features Attached, Basement, Garage, Garage Door Opener, Side/Rear Entrance
Fence Back Yard
Community Features Street Lights
Utilities Available Cable Available, Electricity Available, High Speed Internet, Natural Gas Available, Phone Available, Sewer Available
View Y/N No
Roof Type Composition
Garage Yes
Private Pool No
Building
Lot Description Level, Private, Sloped
Faces I-20 to Wesley Chapel Exit, turn right. Turn left onto Snapfingers Rd. Turn right onto Stonehendge Sub. Take the first left onto Newcastle.
Foundation Block
Sewer Public Sewer
Water Public
Structure Type Block,Wood Siding
New Construction No
Schools
Elementary Schools Browns Mill
Middle Schools Salem
High Schools Martin Luther King Jr
Others
HOA Fee Include Other
Tax ID 15 064 01 054
Security Features Security System
Acceptable Financing 1031 Exchange, Cash, Conventional, FHA
Listing Terms 1031 Exchange, Cash, Conventional, FHA
Special Listing Condition Resale
Read Less
Want to know what your home might be worth? Contact us for a FREE valuation!

Our team is ready to help you sell your home for the highest possible price ASAP

© 2025 Georgia Multiple Listing Service. All Rights Reserved.






