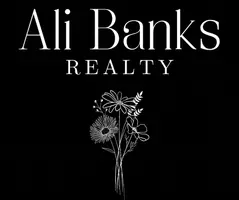$1,225,000
$1,195,000
2.5%For more information regarding the value of a property, please contact us for a free consultation.
8210 Sentinae Chase DR Roswell, GA 30076
5 Beds
6 Baths
5,738 SqFt
Key Details
Sold Price $1,225,000
Property Type Single Family Home
Sub Type Single Family Residence
Listing Status Sold
Purchase Type For Sale
Square Footage 5,738 sqft
Price per Sqft $213
Subdivision Sentinel On The River
MLS Listing ID 10469816
Sold Date 04/09/25
Style Traditional
Bedrooms 5
Full Baths 5
Half Baths 2
HOA Y/N Yes
Originating Board Georgia MLS 2
Year Built 1995
Annual Tax Amount $6,335
Tax Year 2024
Lot Size 0.540 Acres
Acres 0.54
Lot Dimensions 23522.4
Property Sub-Type Single Family Residence
Property Description
Welcome to a masterpiece of design and craftsmanship, where timeless elegance meets modern sophistication. Nestled on a meticulously custom landscaped lot in the highly sought-after Sentinel on the River Neighborhood, this luxury residence offers an unrivaled living experience for those who demand the very best. Step through the newly installed double doors into a breathtaking two-story foyer adorned with soaring ceilings, custom millwork, and an abundance of natural light. The foyer is flanked on the right by a large formal dining room that connects to the open kitchen through a Butler's Pantry and to the left is a light filled sitting room with soaring ceilings. The gourmet chef's kitchen is a culinary dream, featuring top-of-the-line appliances, bespoke cabinetry, and an expansive island perfect for entertaining. Flowing seamlessly into the open-concept living spaces, the home boasts a stunning great room with floor-to-ceiling windows that overlook the outdoor oasis, built-in cabinetry, conferred ceilings and stone fireplace. The light-filled sunroom features picture windows that overlook the amazing tiered yard and the back deck which features a gas hookup and speakers for easy entertaining. The primary suite is a private sanctuary with a fireplace, a spa-inspired ensuite, and dual walk-in closets. 3 additional upstairs bedroom all feature en suites and large loft includes a built-in desk area perfect for home office or school work. The basement is truly an entertainer's dream. It features custom, client-controlled wine storage, an additional bedroom and ensuite bathroom, large wired media room with movie screen, home office, storage, fireplace and the list goes on and on. Step outside to an entertainer's paradise-an expansive covered patio with newly installed under-decking system, stone retaining walls, large pond, and lush gardens create an idyllic setting for hosting or relaxing in serene privacy. This one-of-a-kind estate is a rare opportunity to own an architectural masterpiece in one of the most prestigious locations.
Location
State GA
County Fulton
Rooms
Basement Bath Finished, Concrete, Daylight, Finished, Full
Dining Room Seats 12+
Interior
Interior Features Bookcases, Central Vacuum, Separate Shower, Entrance Foyer, Walk-In Closet(s), Wet Bar, Wine Cellar
Heating Central
Cooling Ceiling Fan(s), Central Air
Flooring Hardwood
Fireplaces Number 3
Fireplaces Type Basement, Gas Starter, Master Bedroom
Fireplace Yes
Appliance Dishwasher, Disposal, Double Oven, Microwave, Refrigerator
Laundry Other
Exterior
Exterior Feature Garden, Sprinkler System
Parking Features Attached, Garage, Garage Door Opener
Community Features Clubhouse, Pool, Sidewalks, Street Lights, Tennis Court(s), Walk To Schools
Utilities Available Cable Available, Electricity Available, Natural Gas Available, Phone Available, Sewer Available, Underground Utilities, Water Available
View Y/N No
Roof Type Other
Garage Yes
Private Pool No
Building
Lot Description Other
Faces Riverside Rd to Eves Rd then R into neighborhood or take Holcomb Bridge Rd to Eves Rd then L into neighborhood
Sewer Public Sewer
Water Public
Structure Type Stucco
New Construction No
Schools
Elementary Schools River Eves
Middle Schools Holcomb Bridge
High Schools Centennial
Others
HOA Fee Include Swimming,Tennis
Tax ID 12 257206690530
Acceptable Financing Cash, Conventional, FHA, VA Loan
Listing Terms Cash, Conventional, FHA, VA Loan
Special Listing Condition Resale
Read Less
Want to know what your home might be worth? Contact us for a FREE valuation!

Our team is ready to help you sell your home for the highest possible price ASAP

© 2025 Georgia Multiple Listing Service. All Rights Reserved.






