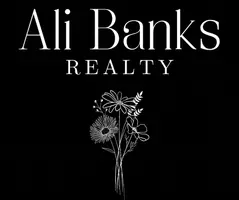$388,500
$400,000
2.9%For more information regarding the value of a property, please contact us for a free consultation.
404 Gimble CT Athens, GA 30606
4 Beds
3.5 Baths
2,369 SqFt
Key Details
Sold Price $388,500
Property Type Single Family Home
Sub Type Single Family Residence
Listing Status Sold
Purchase Type For Sale
Square Footage 2,369 sqft
Price per Sqft $163
Subdivision Hampton Park
MLS Listing ID 10440221
Sold Date 04/10/25
Style Traditional
Bedrooms 4
Full Baths 3
Half Baths 1
HOA Fees $100
HOA Y/N Yes
Originating Board Georgia MLS 2
Year Built 2006
Annual Tax Amount $4,671
Tax Year 2024
Lot Size 0.323 Acres
Acres 0.323
Lot Dimensions 14069.88
Property Sub-Type Single Family Residence
Property Description
Nestled on a peaceful cul-de-sac, this 4-bedroom, 3.5-bathroom home offers 2,369 sq. ft. of inviting living space with 9-ft ceilings and a cozy gas/wood-burning fireplace, perfect for relaxing evenings. The eat-in kitchen shines with granite countertops, a breakfast bar, and a sunlit nook, while the elegant dining room and rich hardwood floors set the stage for gatherings. Enjoy seamless indoor-outdoor entertaining with two access points to the rear deck. Plus, a 978 sq. ft. unfinished basement offers endless potential for your creative vision. Upstairs, youll discover brand-new carpet throughout the four generously sized bedrooms, each boasting high ceilings for an airy and spacious feel. The three full bathrooms are beautifully tiled, including the tranquil Owners suite, which features a private en suite bath with a soaking tub and a luxurious walk-in shower. Additionally, the two-car garage offers ample storage space, making organization a breeze. Bursting with charm and nestled in the sought-after Hampton Park subdivision, this home offers unparalleled convenience just minutes from fantastic shopping, the YMCA, Bishop Park, the loop, and vibrant downtown Athens. With the added perk of an optional community pool membership, its the perfect place to create your dream retreat. Dont let this opportunity slip away schedule your visit today! The Hampton Heights pool is privately owned and unaffiliated with the neighborhood association, you can find out more information at HamptonHeightsPool.com
Location
State GA
County Clarke
Rooms
Basement Exterior Entry, Interior Entry, Unfinished
Dining Room Separate Room
Interior
Interior Features Double Vanity, High Ceilings, Separate Shower, Soaking Tub, Split Foyer
Heating Electric, Wood
Cooling Electric
Flooring Carpet, Hardwood, Tile
Fireplaces Number 1
Fireplaces Type Gas Starter, Wood Burning Stove
Fireplace Yes
Appliance Cooktop, Dishwasher, Refrigerator
Laundry In Hall, Upper Level
Exterior
Parking Features Garage, Off Street
Garage Spaces 4.0
Community Features Sidewalks
Utilities Available Cable Available, High Speed Internet
View Y/N No
Roof Type Composition
Total Parking Spaces 4
Garage Yes
Private Pool No
Building
Lot Description Level, Sloped
Faces Exiting off Loop 10, turn onto Oglethorpe Avenue, heading toward Hawthorne/Prince Avenue. Just past the Forest Heights Subdivision, the entrance to Hampton Park subdivision will be on your right. Once inside the neighborhood, the Gimble Court sul-de-sac will be on your right.
Foundation Slab
Sewer Public Sewer
Water Public
Structure Type Brick
New Construction No
Schools
Elementary Schools Oglethorpe Avenue
Middle Schools Burney Harris Lyons
High Schools Clarke Central
Others
HOA Fee Include Other
Tax ID 121B5 E003
Acceptable Financing Cash, Conventional, FHA, VA Loan
Listing Terms Cash, Conventional, FHA, VA Loan
Special Listing Condition Resale
Read Less
Want to know what your home might be worth? Contact us for a FREE valuation!

Our team is ready to help you sell your home for the highest possible price ASAP

© 2025 Georgia Multiple Listing Service. All Rights Reserved.






