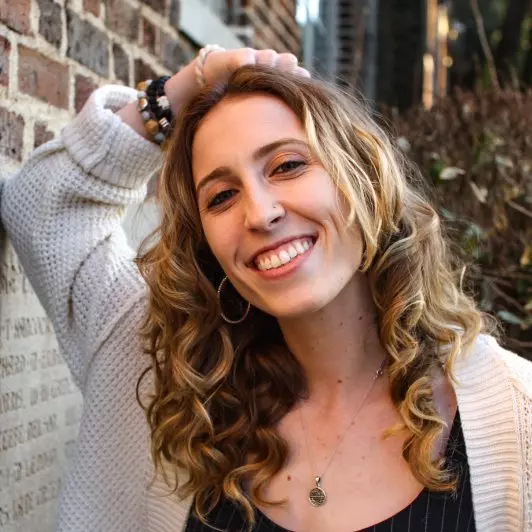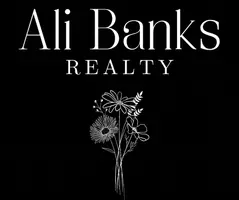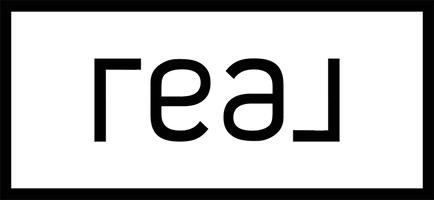$378,900
$374,900
1.1%For more information regarding the value of a property, please contact us for a free consultation.
118 MARION SW Cartersville, GA 30120
3 Beds
2 Baths
1,826 SqFt
Key Details
Sold Price $378,900
Property Type Single Family Home
Sub Type Single Family Residence
Listing Status Sold
Purchase Type For Sale
Square Footage 1,826 sqft
Price per Sqft $207
Subdivision Laurel Park
MLS Listing ID 10460347
Sold Date 04/07/25
Style Contemporary
Bedrooms 3
Full Baths 2
HOA Fees $300
HOA Y/N Yes
Originating Board Georgia MLS 2
Year Built 2023
Annual Tax Amount $1,578
Tax Year 2024
Lot Size 7,405 Sqft
Acres 0.17
Lot Dimensions 7405.2
Property Sub-Type Single Family Residence
Property Description
Just as good as brand new! This Crawford floor plan is a perfect three-bedroom, two-bath home, with over $50,000 in upgrades. There is also a newly installed fence as well as professional curbing around the flower beds that match the stone on the front of the house. You will enjoy cooking in this chef's kitchen with upgraded appliances, quartz countertops with a beautiful backsplash. The oversized pantry is perfect for all of your extra kitchen appliances. EV charger in the garage. Pet and smoke-free home. Motivated sellers, bring all offers. Owners need to relocate due to employment. Owners are Licensed agents.
Location
State GA
County Bartow
Rooms
Basement None
Interior
Interior Features High Ceilings, Double Vanity, Master On Main Level, Tile Bath, Tray Ceiling(s), Walk-In Closet(s)
Heating Heat Pump
Cooling Heat Pump
Flooring Carpet, Laminate
Fireplaces Number 1
Fireplaces Type Family Room
Fireplace Yes
Appliance Dishwasher, Disposal, Electric Water Heater, Microwave, Oven/Range (Combo), Stainless Steel Appliance(s)
Laundry In Hall, Laundry Closet
Exterior
Parking Features Attached, Garage Door Opener, Garage
Fence Back Yard, Privacy
Community Features None
Utilities Available Cable Available, Electricity Available, High Speed Internet, Sewer Connected, Sewer Available, Phone Available, Underground Utilities, Water Available
View Y/N No
Roof Type Composition
Garage Yes
Private Pool No
Building
Lot Description Level
Faces From Highway 41 going north or south turn left or right on Grassdale Rd and turn immediately right onto E Iron Belt Rd SE. Take a left onto Burnt Hickory and the neighborhood is a half mile on the right.
Foundation Slab
Sewer Public Sewer
Water Public
Structure Type Stone,Concrete
New Construction No
Schools
Elementary Schools Mission Road
Middle Schools Woodland
High Schools Woodland
Others
HOA Fee Include Other
Tax ID 0071W0001010
Security Features Smoke Detector(s)
Special Listing Condition Resale
Read Less
Want to know what your home might be worth? Contact us for a FREE valuation!

Our team is ready to help you sell your home for the highest possible price ASAP

© 2025 Georgia Multiple Listing Service. All Rights Reserved.






