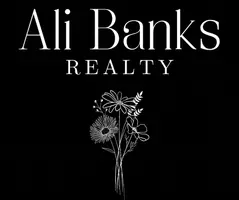$512,250
$512,500
For more information regarding the value of a property, please contact us for a free consultation.
1231 BENT CREEK DR Mcdonough, GA 30252
4 Beds
4 Baths
4,639 SqFt
Key Details
Sold Price $512,250
Property Type Single Family Home
Sub Type Single Family Residence
Listing Status Sold
Purchase Type For Sale
Square Footage 4,639 sqft
Price per Sqft $110
Subdivision Sutton Place
MLS Listing ID 10397917
Sold Date 04/08/25
Style Traditional
Bedrooms 4
Full Baths 4
HOA Y/N No
Originating Board Georgia MLS 2
Year Built 2001
Annual Tax Amount $8,250
Tax Year 2024
Lot Size 1.000 Acres
Acres 1.0
Lot Dimensions 1
Property Sub-Type Single Family Residence
Property Description
Welcome to 1231 Bent Creek Dr, a stunning 4-bedroom, 4-bathroom home with a finished basement, perfectly situated in a peaceful and established community. Offering the ideal balance of modern comfort and timeless charm, this home features spacious interiors and thoughtful upgrades throughout. Step inside to discover a bright and open floor plan, where the living room boasts vaulted ceilings, a cozy fireplace, and large windows that flood the space with natural light. The updated kitchen is a chef's dream, showcasing granite countertops, stainless steel appliances, custom cabinetry, and a charming breakfast nook. The primary suite is a luxurious retreat with a large walk-in closet, dual vanities, a soaking tub, and a separate shower. The additional bedrooms are generously sized, providing plenty of room for family or guests, while the bonus room offers versatility as a home office, gym, or playroom. Outside, the private backyard is an entertainer's paradise, featuring a spacious patio and well-maintained landscaping, perfect for gatherings or quiet relaxation. Conveniently located just minutes from top-rated schools, shopping, and dining, this home combines comfort with community. Don't miss the chance to make 1231 Bent Creek Dr your forever home!
Location
State GA
County Henry
Rooms
Basement Bath Finished, Interior Entry, Exterior Entry
Interior
Interior Features High Ceilings, Master On Main Level
Heating Central
Cooling Central Air
Flooring Hardwood
Fireplaces Number 1
Fireplace Yes
Appliance Microwave, Refrigerator, Dishwasher, Cooktop
Laundry Laundry Closet, In Hall
Exterior
Parking Features Garage
Garage Spaces 2.0
Community Features None
Utilities Available Other
View Y/N No
Roof Type Composition
Total Parking Spaces 2
Garage Yes
Private Pool No
Building
Lot Description None
Faces Use GPS for accuracy.
Sewer Septic Tank
Water Public
Structure Type Brick
New Construction No
Schools
Elementary Schools Timber Ridge
Middle Schools Union Grove
High Schools Union Grove
Others
HOA Fee Include None
Tax ID 121A01056000
Special Listing Condition Resale
Read Less
Want to know what your home might be worth? Contact us for a FREE valuation!

Our team is ready to help you sell your home for the highest possible price ASAP

© 2025 Georgia Multiple Listing Service. All Rights Reserved.






