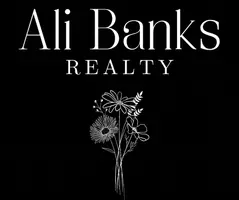$420,000
$425,000
1.2%For more information regarding the value of a property, please contact us for a free consultation.
279 Scarborough RD Stockbridge, GA 30281
4 Beds
3 Baths
2,454 SqFt
Key Details
Sold Price $420,000
Property Type Single Family Home
Sub Type Single Family Residence
Listing Status Sold
Purchase Type For Sale
Square Footage 2,454 sqft
Price per Sqft $171
MLS Listing ID 10473082
Sold Date 04/08/25
Style Ranch,Traditional
Bedrooms 4
Full Baths 3
HOA Y/N No
Originating Board Georgia MLS 2
Year Built 2002
Annual Tax Amount $4,495
Tax Year 2024
Lot Size 1.490 Acres
Acres 1.49
Lot Dimensions 1.49
Property Sub-Type Single Family Residence
Property Description
This stunning, one-of-a-kind 3-bedroom, 2-bathroom ranch sits on 1.5 acres of beautifully maintained land-offering all the outdoor space you could ever need. Thoughtfully renovated, the main home features a bright open-concept layout with a sunroom just off the family room, perfect for relaxing year-round. The spacious primary suite is a true retreat, boasting two walk-in closets, a luxurious walk-in shower, a soaking tub, and a double vanity. The kitchen is a chef's dream with ample countertop space, a massive walk-in pantry, stainless steel appliances, and a cozy eat-in area. But that's not all- this property includes a brand-new, 1 bedroom/1 bathroom two-story apartment (built in 2023) with top-of-the-line finishes! Located behind the single-car garage, this space is ideal for a mother-in-law suite, a college student, or an income-generating rental opportunity. Homes like this don't come around often-schedule your showing today before it's gone! Ask the listing agent how this home qualifies for 100% financing!
Location
State GA
County Henry
Rooms
Other Rooms Workshop
Basement None
Interior
Interior Features Double Vanity, Master On Main Level, Separate Shower, Soaking Tub, Tile Bath, Tray Ceiling(s), Walk-In Closet(s)
Heating Electric, Central
Cooling Electric, Ceiling Fan(s), Central Air
Flooring Carpet, Laminate, Tile
Fireplaces Number 1
Fireplaces Type Family Room, Masonry
Fireplace Yes
Appliance Dishwasher, Dryer, Oven/Range (Combo), Refrigerator, Stainless Steel Appliance(s), Washer
Laundry In Hall
Exterior
Parking Features Attached, Kitchen Level, Side/Rear Entrance
Garage Spaces 1.0
Fence Fenced
Community Features None
Utilities Available Cable Available
View Y/N No
Roof Type Composition
Total Parking Spaces 1
Garage Yes
Private Pool No
Building
Lot Description Level, Private
Faces Use GPS
Foundation Slab
Sewer Septic Tank
Water Public
Structure Type Vinyl Siding
New Construction No
Schools
Elementary Schools Austin Road
Middle Schools Austin Road
High Schools Woodland
Others
HOA Fee Include None
Tax ID 04401044000
Acceptable Financing Cash, Conventional, FHA, VA Loan
Listing Terms Cash, Conventional, FHA, VA Loan
Special Listing Condition Resale
Read Less
Want to know what your home might be worth? Contact us for a FREE valuation!

Our team is ready to help you sell your home for the highest possible price ASAP

© 2025 Georgia Multiple Listing Service. All Rights Reserved.






