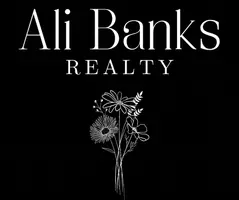$309,999
$309,999
For more information regarding the value of a property, please contact us for a free consultation.
8950 Fairlane TRL Gainesville, GA 30506
3 Beds
2 Baths
1,055 SqFt
Key Details
Sold Price $309,999
Property Type Single Family Home
Sub Type Single Family Residence
Listing Status Sold
Purchase Type For Sale
Square Footage 1,055 sqft
Price per Sqft $293
Subdivision Shorewood
MLS Listing ID 10467590
Sold Date 04/07/25
Style Craftsman
Bedrooms 3
Full Baths 2
HOA Y/N No
Originating Board Georgia MLS 2
Year Built 2000
Annual Tax Amount $2,005
Tax Year 2023
Lot Size 7,405 Sqft
Acres 0.17
Lot Dimensions 7405.2
Property Sub-Type Single Family Residence
Property Description
Welcome to this move-in ready, newer build, perfect for those looking to enjoy the best of both indoor and outdoor living! Located just minutes away from Lake Lanier, you'll have access to public boat ramps, parks, scenic trails, and multiple lakeside restaurants. Whether you're looking for year-round events, shopping, breweries, wineries, or entertainment, Gainesville and the surrounding areas have it all. Plus, a short drive brings you to the Blue Ridge Mountains, offering seasonal fun for the entire family. Relax and entertain in style with front and side porches, an open deck, and a screened-in deck space, perfect for enjoying the fresh air in any weather. With summer on the horizon, fire up the grill and spend your evenings lounging on your favorite outdoor furniture. Inside, you'll find beautiful LVP flooring throughout and an open concept family room and kitchen, making the space feel airy and inviting. The kitchen features a peninsula layout with stunning granite countertops, a tile backsplash, stainless steel appliances, and a breakfast bar under a gleaming chandelier. The primary bedroom is features a gorgeous basket weave tiled walk-in shower and a double vanity with sleek, stylish fixtures. Two additional secondary bedrooms and a full bathroom with a tub and shower combo provide plenty of space for daily living. The property also includes a convenient storage shed off the driveway, ideal for storing seasonal decor, outdoor equipment, and more. This home offers a perfect blend of comfort, convenience, and a lifestyle filled with relaxation or adventure.
Location
State GA
County Forsyth
Rooms
Other Rooms Shed(s)
Basement None
Interior
Interior Features Double Vanity, High Ceilings, Master On Main Level, Soaking Tub, Tile Bath, Vaulted Ceiling(s)
Heating Electric
Cooling Central Air, Electric
Flooring Other
Fireplace No
Appliance Dishwasher, Microwave, Oven/Range (Combo), Refrigerator, Stainless Steel Appliance(s)
Laundry Other
Exterior
Parking Features Kitchen Level, Parking Pad
Community Features None
Utilities Available Electricity Available, Phone Available, Water Available
View Y/N No
Roof Type Composition
Garage No
Private Pool No
Building
Lot Description Private
Faces GPS Navigation Available
Foundation Slab
Sewer Septic Tank
Water Public
Structure Type Vinyl Siding
New Construction No
Schools
Elementary Schools Chattahoochee
Middle Schools Little Mill
High Schools East Forsyth
Others
HOA Fee Include None
Tax ID 297 231
Security Features Smoke Detector(s)
Special Listing Condition Resale
Read Less
Want to know what your home might be worth? Contact us for a FREE valuation!

Our team is ready to help you sell your home for the highest possible price ASAP

© 2025 Georgia Multiple Listing Service. All Rights Reserved.






