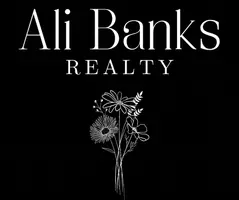$659,900
$659,900
For more information regarding the value of a property, please contact us for a free consultation.
2384 Defoors Ferry RD NW Atlanta, GA 30318
4 Beds
3.5 Baths
2,627 SqFt
Key Details
Sold Price $659,900
Property Type Single Family Home
Sub Type Single Family Residence
Listing Status Sold
Purchase Type For Sale
Square Footage 2,627 sqft
Price per Sqft $251
Subdivision Defoors Place
MLS Listing ID 10468965
Sold Date 04/02/25
Style Brick Front,Colonial,Traditional
Bedrooms 4
Full Baths 3
Half Baths 1
HOA Fees $2,760
HOA Y/N Yes
Originating Board Georgia MLS 2
Year Built 1984
Annual Tax Amount $6,148
Tax Year 2024
Lot Size 4,138 Sqft
Acres 0.095
Lot Dimensions 4138.2
Property Sub-Type Single Family Residence
Property Description
Welcome home to this charming, updated property in the sought after Morris Brandon Elementary school district. Situated on an elevated lot in the Upper Westside, this house is located perfectly with incredible access to all that city life offers. Featuring two main entrances, the lower level welcomes you through a well-appointed fenced patio that leads into the first foyer with hardwood floors and a custom-built mudroom. This lower level also features a large bedroom and full bathroom, built in cabinetry with quartz counters and an industrial wine fridge, this is a space that can also be used as a media room. On the main level you are greeted with a multitude of living spaces. The custom kitchen features high end cabinetry, a porcelain farmhouse sink, GE caf appliances and spectacular quartz counters and backsplash. Ballard lighting is included in the kitchen, foyers, staircase, office, and dining room. Beyond the kitchen a barn door leads to an office/dining room with pleasant tree views. The expansive living room features an abundance of crown moldings, a new fireplace and connects perfectly to a large sunroom with cathedral ceilings, built-in bookshelves and wonderful natural light. An additional dining room/breakfast room and renovated powder room complete the interior spaces on the main level. The exterior includes a good-sized patio with outdoor TV and awning, a perfect area for entertaining! A grand staircase takes you upstairs to the three remaining bedrooms. The large primary bedroom has great natural light and gorgeous trey ceilings. The primary bathroom includes a double vanity, custom walk-in closet, soaking tub and separate shower. The upstairs living space is complete with two additional bedrooms, a laundry room, and an updated full bathroom with granite counters and a glass shower door. Also this entire home has hardwoods throughout, no carpet in sight! Enjoy the proximity to Buckhead, Midtown and West Midtown, all within 7-8 minutes. With all the attractions of City Living and an excellent school district, this exquisite home is yours for the taking!
Location
State GA
County Fulton
Rooms
Basement Bath Finished, Daylight, Exterior Entry, Finished
Dining Room Separate Room
Interior
Interior Features Beamed Ceilings, Bookcases, Double Vanity, High Ceilings, Roommate Plan, Tray Ceiling(s), Walk-In Closet(s)
Heating Central, Natural Gas
Cooling Ceiling Fan(s), Central Air
Flooring Hardwood
Fireplaces Number 1
Fireplaces Type Factory Built, Gas Log, Gas Starter, Living Room
Fireplace Yes
Appliance Dishwasher, Disposal, Double Oven, Microwave, Refrigerator
Laundry Upper Level
Exterior
Exterior Feature Balcony
Parking Features Garage, Garage Door Opener, Side/Rear Entrance
Garage Spaces 2.0
Community Features Sidewalks, Street Lights, Near Public Transport, Walk To Schools, Near Shopping
Utilities Available Cable Available, Electricity Available, High Speed Internet, Natural Gas Available, Phone Available, Sewer Available, Water Available
View Y/N No
Roof Type Composition
Total Parking Spaces 2
Garage Yes
Private Pool No
Building
Lot Description Level
Faces Please use GPS. Park at the back of the property on the driveway.
Foundation Slab
Sewer Public Sewer
Water Public
Structure Type Concrete
New Construction No
Schools
Elementary Schools Brandon Primary/Elementary
Middle Schools Sutton
High Schools North Atlanta
Others
HOA Fee Include Maintenance Grounds,Reserve Fund
Tax ID 17 019400060525
Security Features Smoke Detector(s)
Acceptable Financing Cash, Conventional, VA Loan
Listing Terms Cash, Conventional, VA Loan
Special Listing Condition Resale
Read Less
Want to know what your home might be worth? Contact us for a FREE valuation!

Our team is ready to help you sell your home for the highest possible price ASAP

© 2025 Georgia Multiple Listing Service. All Rights Reserved.






