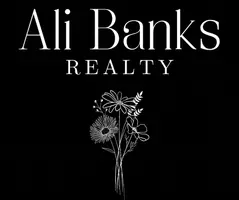$458,000
$475,000
3.6%For more information regarding the value of a property, please contact us for a free consultation.
116 Willow Creek DR Peachtree City, GA 30269
2 Beds
2 Baths
1,893 SqFt
Key Details
Sold Price $458,000
Property Type Single Family Home
Sub Type Single Family Residence
Listing Status Sold
Purchase Type For Sale
Square Footage 1,893 sqft
Price per Sqft $241
Subdivision Willow Creek
MLS Listing ID 10423613
Sold Date 04/03/25
Style Traditional
Bedrooms 2
Full Baths 2
HOA Fees $1,500
HOA Y/N Yes
Originating Board Georgia MLS 2
Year Built 1999
Annual Tax Amount $5,322
Tax Year 2023
Lot Size 7,143 Sqft
Acres 0.164
Lot Dimensions 7143.84
Property Sub-Type Single Family Residence
Property Description
PEACHTREE CITY LIFESTYLE AT IT'S FINEST!!! THIS FABULOUS 2 BEDROOM 2 BATH RANCH HOME WITH OFFICE AND SUNROOM IS CLOSE TO EVERYTHING, LOCATED IN THE CENTER OF PEACHTREE CITY! With golf cart path access in the neighborhood, you are a quick ride away from The Avenue, Post Office, Lake Peachtree, Library, Drake Field, City Hall, 4 golf courses, The Fred Amphitheater, grocery stores, restaurants, and The Farmers Market! This one level home was recently updated with new paint, re-faced and painted kitchen cabinets with crown molding, quartz countertops and subway tile backsplash, and new appliances! The owner's bathroom and hall bathrooms were also renovated! The open floor plan will have you feeling right at home with a large family room, dining area, large office, sunroom with double sided fireplace, owner's suite with large closet and updated en suite bathroom! The private guest suite features a lovely bay window offering lots of natural light! Off the sunroom is a covered patio with access to the back yard. With lawn maintenance included, you can spend your time enjoying all that Peachtree City has to offer! Convenient to Piedmont Fayette & Newnan Hospitals, Trilith Studios, and Atlanta Hartsfield Airport!
Location
State GA
County Fayette
Rooms
Basement None
Interior
Interior Features Master On Main Level, Separate Shower, Split Bedroom Plan, Tile Bath, Walk-In Closet(s)
Heating Forced Air
Cooling Central Air
Flooring Carpet, Hardwood, Tile
Fireplaces Number 1
Fireplaces Type Family Room, Gas Log, Gas Starter, Other
Fireplace Yes
Appliance Dishwasher, Oven/Range (Combo), Tankless Water Heater
Laundry Mud Room
Exterior
Exterior Feature Veranda
Parking Features Attached, Garage, Garage Door Opener, Kitchen Level
Garage Spaces 2.0
Community Features None
Utilities Available Cable Available, Electricity Available, High Speed Internet, Phone Available, Sewer Connected, Underground Utilities, Water Available
View Y/N No
Roof Type Composition
Total Parking Spaces 2
Garage Yes
Private Pool No
Building
Lot Description Level, Sloped, Zero Lot Line
Faces GPS Friendly. Highway 74 to Willow Road. First road on Right to enter subdivision. Turn Left. 116 on Right.
Foundation Slab
Sewer Public Sewer
Water Public
Structure Type Vinyl Siding
New Construction No
Schools
Elementary Schools Huddleston
Middle Schools Booth
High Schools Mcintosh
Others
HOA Fee Include Maintenance Grounds
Tax ID 073218015
Special Listing Condition Resale
Read Less
Want to know what your home might be worth? Contact us for a FREE valuation!

Our team is ready to help you sell your home for the highest possible price ASAP

© 2025 Georgia Multiple Listing Service. All Rights Reserved.






