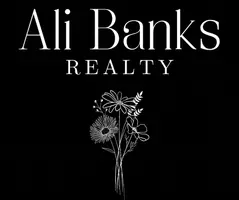$725,000
$725,000
For more information regarding the value of a property, please contact us for a free consultation.
5090 Nesbit Ferry LN Atlanta, GA 30350
4 Beds
3 Baths
4,100 SqFt
Key Details
Sold Price $725,000
Property Type Single Family Home
Sub Type Single Family Residence
Listing Status Sold
Purchase Type For Sale
Square Footage 4,100 sqft
Price per Sqft $176
MLS Listing ID 10435265
Sold Date 03/28/25
Style Contemporary
Bedrooms 4
Full Baths 3
HOA Y/N No
Originating Board Georgia MLS 2
Year Built 1978
Annual Tax Amount $3,090
Tax Year 2024
Lot Size 0.706 Acres
Acres 0.706
Lot Dimensions 30753.36
Property Sub-Type Single Family Residence
Property Description
Once featured in Architectural Digest, this property is a masterpiece of design, nestled amidst gorgeous, lush gardens. It effortlessly combines historical charm with contemporary comforts, offering a seamless fusion of timeless elegance and modern sophistication. Every corner of this exquisite home tells a story of impeccable craftsmanship and thoughtful design, creating a truly unique retreat. The meticulously maintained grounds provide a tranquil sanctuary, perfect for relaxation or entertaining. This stunning home boasts 4 spacious bedrooms and 3 opulent full baths, each with the grandeur of a primary suite. Designed with both space and sophistication in mind, this residence offers a perfect blend of comfort and luxury. At its heart lies the chef's kitchen, a culinary masterpiece meticulously crafted to inspire. Outfitted with top-of-the-line stainless steel appliances, a stylish breakfast bar, recessed lighting, and elegant stone countertops, this space is as functional as it is breathtaking. Step into the breathtaking grounds and be greeted by a serene natural setting adorned with mature trees and vibrant flora. Bursting with color and charm, the landscape features hydrangeas, azaleas, and camellias, creating an enchanting retreat that feels like a private paradise.
Location
State GA
County Fulton
Rooms
Basement Bath/Stubbed, Daylight, Finished
Dining Room Seats 12+
Interior
Interior Features Beamed Ceilings, Double Vanity, In-Law Floorplan, Roommate Plan, Split Bedroom Plan, Tray Ceiling(s), Vaulted Ceiling(s)
Heating Forced Air, Natural Gas
Cooling Ceiling Fan(s), Central Air
Flooring Carpet, Hardwood
Fireplaces Number 2
Fireplaces Type Basement, Family Room
Fireplace Yes
Appliance Dishwasher, Disposal, Double Oven, Microwave, Refrigerator, Stainless Steel Appliance(s)
Laundry Other
Exterior
Exterior Feature Garden, Gas Grill
Parking Features Attached, Carport, Garage, Side/Rear Entrance
Garage Spaces 2.0
Fence Back Yard
Community Features Walk To Schools, Near Shopping
Utilities Available Cable Available, Electricity Available, High Speed Internet, Natural Gas Available, Water Available
View Y/N No
Roof Type Composition
Total Parking Spaces 2
Garage Yes
Private Pool No
Building
Lot Description Corner Lot, Cul-De-Sac, Private
Faces Spalding Drive to Nesbit Ferry Road to Nesbit Ferry Ln
Foundation Block
Sewer Septic Tank
Water Public
Structure Type Wood Siding
New Construction No
Schools
Elementary Schools Dunwoody Springs
Middle Schools Sandy Springs
High Schools North Springs
Others
HOA Fee Include None
Tax ID 06 031200040238
Security Features Security System
Special Listing Condition Resale
Read Less
Want to know what your home might be worth? Contact us for a FREE valuation!

Our team is ready to help you sell your home for the highest possible price ASAP

© 2025 Georgia Multiple Listing Service. All Rights Reserved.






