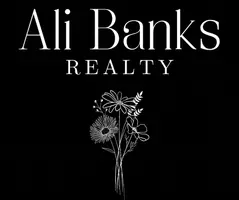$272,000
$269,000
1.1%For more information regarding the value of a property, please contact us for a free consultation.
741 Scales ST Griffin, GA 30224
4 Beds
2.5 Baths
2,560 SqFt
Key Details
Sold Price $272,000
Property Type Single Family Home
Sub Type Single Family Residence
Listing Status Sold
Purchase Type For Sale
Square Footage 2,560 sqft
Price per Sqft $106
Subdivision Mcdowell
MLS Listing ID 10469127
Sold Date 03/28/25
Style Traditional
Bedrooms 4
Full Baths 2
Half Baths 1
HOA Y/N No
Originating Board Georgia MLS 2
Year Built 2024
Annual Tax Amount $131
Tax Year 2023
Lot Size 6,098 Sqft
Acres 0.14
Lot Dimensions 6098.4
Property Sub-Type Single Family Residence
Property Description
Welcome home to this newly constructed beauty! This home offers 4 bedrooms & 2.5 baths. As you enter the home you will notice the open concept which is perfect for gatherings, entertaining, and relaxation. The modern kitchen is complete with a large island and beautiful stainless-steel appliances. There's ample counter space with white soft-close cabinets. LVP flooring throughout the main level. Upstairs is a large primary suite with a spacious custom closet system, the owner's suite offers a tub/shower combo and a separate beautiful, tiled shower. Yes, two showers in the owner's suite! Double vanities allow ample space. Three secondary bedrooms and a full bath with tub/shower combo complete the second floor. This home is close to Downtown Griffin, restaurants, Griffin City Park, and Griffin Golf Course. Don't wait to make this new home yours!
Location
State GA
County Spalding
Rooms
Basement None
Dining Room Dining Rm/Living Rm Combo
Interior
Interior Features Separate Shower, Soaking Tub, Walk-In Closet(s)
Heating Central, Electric
Cooling Ceiling Fan(s), Central Air, Electric
Flooring Carpet, Vinyl
Fireplace No
Appliance Dishwasher, Disposal, Electric Water Heater, Ice Maker, Oven/Range (Combo), Refrigerator, Stainless Steel Appliance(s)
Laundry Laundry Closet, Upper Level
Exterior
Parking Features Garage, Garage Door Opener
Community Features None
Utilities Available Cable Available, Electricity Available, Phone Available, Sewer Available, Water Available
View Y/N No
Roof Type Composition
Garage Yes
Private Pool No
Building
Lot Description City Lot
Faces USE GPS
Foundation Slab
Sewer Public Sewer
Water Public
Structure Type Other
New Construction Yes
Schools
Elementary Schools Anne Street
Middle Schools Rehoboth Road
High Schools Griffin
Others
HOA Fee Include None
Tax ID 046 05010
Security Features Smoke Detector(s)
Acceptable Financing Cash, Conventional, FHA, VA Loan
Listing Terms Cash, Conventional, FHA, VA Loan
Special Listing Condition New Construction
Read Less
Want to know what your home might be worth? Contact us for a FREE valuation!

Our team is ready to help you sell your home for the highest possible price ASAP

© 2025 Georgia Multiple Listing Service. All Rights Reserved.






