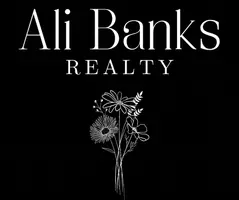$290,000
$290,000
For more information regarding the value of a property, please contact us for a free consultation.
1913 Boulder Ridge Pkwy Ellenwood, GA 30294
4 Beds
3 Baths
2,256 SqFt
Key Details
Sold Price $290,000
Property Type Single Family Home
Sub Type Single Family Residence
Listing Status Sold
Purchase Type For Sale
Square Footage 2,256 sqft
Price per Sqft $128
Subdivision Rivercrest Phase 2
MLS Listing ID 10460570
Sold Date 03/28/25
Style Traditional
Bedrooms 4
Full Baths 3
HOA Y/N No
Originating Board Georgia MLS 2
Year Built 1996
Annual Tax Amount $2,627
Tax Year 23
Lot Size 4,356 Sqft
Acres 0.1
Lot Dimensions 4356
Property Sub-Type Single Family Residence
Property Description
Welcome to this beautifully updated 4-bedroom, 3-full bath bi-level home, nestled in a cul-de-sac. Freshly painted with new carpet, new vinyl flooring in the kitchen and bathrooms, and new blinds, this home is move-in ready and offers a perfect blend of comfort and style. The spacious family room features vaulted ceilings, a cozy brick fireplace, and large windows that fill the room with natural light. The eat-in kitchen is perfect for casual dining, with plenty of cabinetry, and an open view to the dining area. New black appliances will be installed in the kitchen. Step out onto the large deck and enjoy the serene, private backyard ideal for relaxing or entertaining family and friends. The main level features an owners' suite which offers a peaceful retreat with tray ceilings, an en suite bath with a soaking tub, separate shower, and a walk-in closet. Two additional bedrooms on the main level offer ample space and ceiling fan light fixtures for added comfort. The lower level is a standout, featuring a fourth bedroom and an expansive great room. This versatile space can easily be transformed into a media room, home theater, office, or additional living space to suit your needs. Convenient to I-285, I-20, shopping, restaurants, schools and Hartsfield Jackson International Airport. Don't miss your opportunity to make this beautiful home your own!
Location
State GA
County Dekalb
Rooms
Basement None
Dining Room Separate Room
Interior
Interior Features High Ceilings, Separate Shower, Soaking Tub, Tray Ceiling(s), Vaulted Ceiling(s), Walk-In Closet(s)
Heating Central, Natural Gas
Cooling Ceiling Fan(s), Central Air, Electric
Flooring Carpet, Laminate, Vinyl
Fireplaces Number 1
Fireplaces Type Family Room
Fireplace Yes
Appliance Dishwasher, Oven/Range (Combo), Refrigerator
Laundry In Hall, Laundry Closet
Exterior
Parking Features Attached, Garage, Parking Pad
Garage Spaces 2.0
Community Features None
Utilities Available Electricity Available, Natural Gas Available, Sewer Available, Sewer Connected, Water Available
View Y/N No
Roof Type Composition
Total Parking Spaces 2
Garage Yes
Private Pool No
Building
Lot Description Cul-De-Sac, Private
Faces Highly recommend GPS.
Foundation Slab
Sewer Public Sewer
Water Public
Structure Type Vinyl Siding
New Construction No
Schools
Elementary Schools Cedar Grove
Middle Schools Cedar Grove
High Schools Cedar Grove
Others
HOA Fee Include None
Tax ID 15 052 01 004
Security Features Smoke Detector(s)
Acceptable Financing Cash, Conventional, FHA, VA Loan
Listing Terms Cash, Conventional, FHA, VA Loan
Special Listing Condition Resale
Read Less
Want to know what your home might be worth? Contact us for a FREE valuation!

Our team is ready to help you sell your home for the highest possible price ASAP

© 2025 Georgia Multiple Listing Service. All Rights Reserved.






