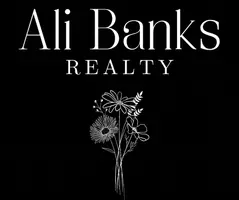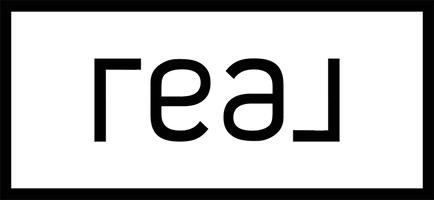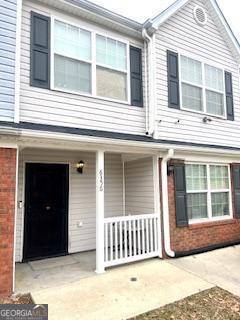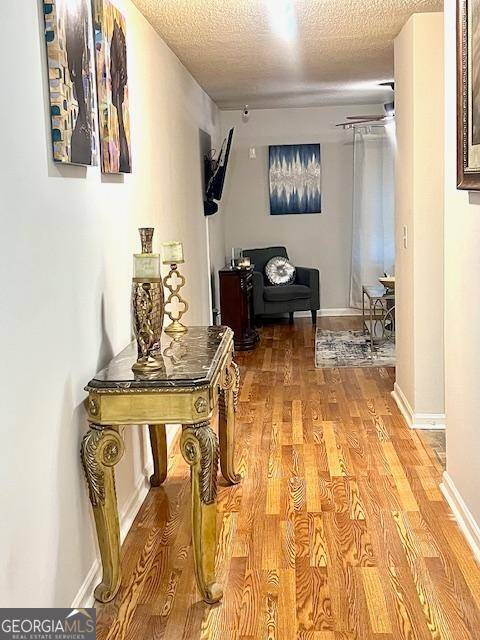$226,000
$211,999
6.6%For more information regarding the value of a property, please contact us for a free consultation.
6356 Hickory Lane CIR Union City, GA 30291
4 Beds
3 Baths
1,773 SqFt
Key Details
Sold Price $226,000
Property Type Townhouse
Sub Type Townhouse
Listing Status Sold
Purchase Type For Sale
Square Footage 1,773 sqft
Price per Sqft $127
Subdivision Hickory
MLS Listing ID 10446427
Sold Date 03/24/25
Style Brick Front
Bedrooms 4
Full Baths 3
HOA Fees $2,167
HOA Y/N Yes
Originating Board Georgia MLS 2
Year Built 2005
Annual Tax Amount $2,179
Tax Year 22
Lot Size 10,890 Sqft
Acres 0.25
Lot Dimensions 10890
Property Sub-Type Townhouse
Property Description
Beautiful renovated townhome waiting for you. Foyer leads to open family room ,seperate dining room and kitchen with breakfast bar. New wood and tiile floors. Granite counter top in kitchen, tile back splash, recess lighting, staniless steel appliances, large pantry. Large in law suie on first floor with shower. Large master with large walk in closet and gorgeous bath, granite counter tops, tile floors, new light and facuet fixtures. Spacious guest bedrooms with walk in closets. New roof, and private fenced back yard on a corner lot. Close to shopping, marta, 12 mins to airport and 20 to downtown.
Location
State GA
County Fulton
Rooms
Basement None
Dining Room Dining Rm/Living Rm Combo
Interior
Interior Features In-Law Floorplan, Master On Main Level, Soaking Tub, Walk-In Closet(s)
Heating Electric
Cooling Ceiling Fan(s), Central Air, Electric
Flooring Laminate, Tile
Fireplace No
Appliance Dishwasher, Electric Water Heater, Ice Maker, Microwave, Oven/Range (Combo)
Laundry Laundry Closet
Exterior
Parking Features Kitchen Level
Community Features Park, Street Lights, Near Public Transport, Walk To Schools, Near Shopping
Utilities Available Cable Available, Electricity Available, High Speed Internet
View Y/N No
Roof Type Composition
Garage No
Private Pool No
Building
Lot Description Corner Lot, Level
Faces Use Gps
Sewer Public Sewer
Water Public
Structure Type Brick
New Construction No
Schools
Elementary Schools Oakley
Middle Schools Bear Creek
High Schools Westlake
Others
HOA Fee Include Maintenance Grounds
Tax ID 09F130000415018
Special Listing Condition Updated/Remodeled
Read Less
Want to know what your home might be worth? Contact us for a FREE valuation!

Our team is ready to help you sell your home for the highest possible price ASAP

© 2025 Georgia Multiple Listing Service. All Rights Reserved.






