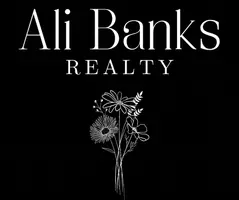$284,000
$288,500
1.6%For more information regarding the value of a property, please contact us for a free consultation.
506 Saint Andrews CIR Statesboro, GA 30458
3 Beds
2 Baths
1,593 SqFt
Key Details
Sold Price $284,000
Property Type Single Family Home
Sub Type Single Family Residence
Listing Status Sold
Purchase Type For Sale
Square Footage 1,593 sqft
Price per Sqft $178
Subdivision Meadow Lakes
MLS Listing ID 10455307
Sold Date 03/25/25
Style Ranch
Bedrooms 3
Full Baths 2
HOA Y/N No
Originating Board Georgia MLS 2
Year Built 1990
Annual Tax Amount $1,971
Tax Year 23
Lot Size 0.500 Acres
Acres 0.5
Lot Dimensions 21780
Property Sub-Type Single Family Residence
Property Description
Beautiful home overlooking the 15th Fairway of the Georgia Southern Golf Course! Just under 1600 square feet, this home offers a semi-open concept floor plan with a large family room that has a gas fireplace to add a cozy touch. The kitchen has tons of cabinet space and stainless steel appliances with a dining area off the kitchen and open to the family room. The master suite has a sophisticated feel with a walk-in closet and fully renovated en-suite bathroom. The second and third bedrooms give spacious areas for kids, guests or office spaces. The second bathroom has also been fully renovated. The home has updated flooring and updated HVAC in addition to the renovated bathrooms. Off the back of the home is a patio and large backyard overlooking the Georgia Southern Golf Course fairway, as well as a workshop perfect for storage, tools, and projects. Located in a quiet and friendly neighborhood, short drive to the heart of Statesboro, and convenient to I-16!
Location
State GA
County Bulloch
Rooms
Other Rooms Workshop
Basement Concrete
Dining Room Dining Rm/Living Rm Combo
Interior
Interior Features Double Vanity, Master On Main Level
Heating Central, Electric
Cooling Central Air, Electric
Flooring Vinyl
Fireplaces Number 1
Fireplaces Type Gas Log
Fireplace Yes
Appliance Dishwasher, Microwave, Oven/Range (Combo), Refrigerator, Stainless Steel Appliance(s)
Laundry Other
Exterior
Exterior Feature Sprinkler System
Parking Features Attached, Garage
Community Features None
Utilities Available Cable Available, Electricity Available, High Speed Internet, Water Available
View Y/N No
Roof Type Composition
Garage Yes
Private Pool No
Building
Lot Description Level
Faces GPS
Foundation Slab
Sewer Septic Tank
Water Shared Well
Structure Type Vinyl Siding
New Construction No
Schools
Elementary Schools Langston Chapel
Middle Schools Langston Chapel
High Schools Statesboro
Others
HOA Fee Include None
Tax ID 093C000013 000
Acceptable Financing Cash, Conventional, FHA, USDA Loan, VA Loan
Listing Terms Cash, Conventional, FHA, USDA Loan, VA Loan
Special Listing Condition Resale
Read Less
Want to know what your home might be worth? Contact us for a FREE valuation!

Our team is ready to help you sell your home for the highest possible price ASAP

© 2025 Georgia Multiple Listing Service. All Rights Reserved.






