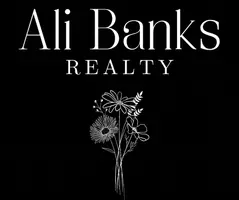$295,000
$289,900
1.8%For more information regarding the value of a property, please contact us for a free consultation.
784 Castlebrooke DR Jonesboro, GA 30238
4 Beds
3 Baths
2,008 SqFt
Key Details
Sold Price $295,000
Property Type Single Family Home
Sub Type Single Family Residence
Listing Status Sold
Purchase Type For Sale
Square Footage 2,008 sqft
Price per Sqft $146
Subdivision Castlebrooke
MLS Listing ID 10462089
Sold Date 03/24/25
Style Traditional
Bedrooms 4
Full Baths 3
HOA Y/N No
Originating Board Georgia MLS 2
Year Built 2002
Annual Tax Amount $1,089
Tax Year 2024
Lot Size 0.263 Acres
Acres 0.263
Lot Dimensions 11456.28
Property Sub-Type Single Family Residence
Property Description
This Stunning and Spacious split-level home is located in a fantastic area with no HOA! The well-maintained main level features an open floor plan, upgraded light fixtures, plenty of natural light, neutral dcor, and beautiful hand-scraped hardwood floors throughout. Vaulted ceilings add an elegant touch. The large owner's suite includes a spa-like bathroom with a separate tub, shower, and water closet. Two generously-sized secondary bedrooms complete the main level. The kitchen boasts custom cabinetry, a new high-end stainless steel stove and microwave, a stainless steel refrigerator and dishwasher, ample countertop space, a large pantry, and a breakfast bar that seats 4-5 guests. The dining area overlooks a deck and a beautifully landscaped backyard. The roof and water heater are both less than 6.5 years old. The terrace level offers peace of mind with water-resistant laminate flooring, a bedroom, a full bathroom, and a laundry closet. There's also a huge room that can be used as a media room, bonus room, flex space, or even a 5th bedroom. This space leads to an oversized patio, a fenced backyard, and a large storage shed that will remain for your convenience.
Location
State GA
County Clayton
Rooms
Basement None
Interior
Interior Features High Ceilings, In-Law Floorplan, Master On Main Level
Heating Central, Electric, Heat Pump
Cooling Ceiling Fan(s), Central Air
Flooring Hardwood, Laminate, Vinyl
Fireplaces Number 1
Fireplaces Type Factory Built, Living Room
Fireplace Yes
Appliance Dishwasher, Disposal, Dryer, Electric Water Heater, Microwave, Washer
Laundry Laundry Closet
Exterior
Parking Features Attached, Garage, Garage Door Opener
Garage Spaces 2.0
Fence Back Yard, Fenced, Privacy, Wood
Community Features None
Utilities Available Cable Available, Electricity Available, Phone Available, Sewer Available, Underground Utilities
Waterfront Description No Dock Or Boathouse
View Y/N No
Roof Type Composition
Total Parking Spaces 2
Garage Yes
Private Pool No
Building
Lot Description Cul-De-Sac, Other, Private
Faces Use GPS
Foundation Slab
Sewer Public Sewer
Water Public
Structure Type Vinyl Siding
New Construction No
Schools
Elementary Schools Brown
Middle Schools Mundys Mill
High Schools Mundys Mill
Others
HOA Fee Include None
Tax ID 05239D A029
Security Features Carbon Monoxide Detector(s),Smoke Detector(s)
Special Listing Condition Resale
Read Less
Want to know what your home might be worth? Contact us for a FREE valuation!

Our team is ready to help you sell your home for the highest possible price ASAP

© 2025 Georgia Multiple Listing Service. All Rights Reserved.






