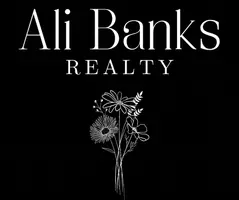$1,038,800
$1,078,800
3.7%For more information regarding the value of a property, please contact us for a free consultation.
2555 Cork ST Braselton, GA 30517
4 Beds
5 Baths
4,521 SqFt
Key Details
Sold Price $1,038,800
Property Type Single Family Home
Sub Type Single Family Residence
Listing Status Sold
Purchase Type For Sale
Square Footage 4,521 sqft
Price per Sqft $229
Subdivision Chateau Elan
MLS Listing ID 10413685
Sold Date 03/21/25
Style Brick 4 Side,European
Bedrooms 4
Full Baths 4
Half Baths 2
HOA Fees $4,504
HOA Y/N Yes
Originating Board Georgia MLS 2
Year Built 2024
Annual Tax Amount $1,363
Tax Year 2024
Lot Size 0.290 Acres
Acres 0.29
Lot Dimensions 12632.4
Property Sub-Type Single Family Residence
Property Description
AMAZING opportunity to purchase one of THE LAST new homes in Brookstone Village @ Chateau Elan. This beauty has stunning curb appeal. Double front doors welcome you you to the foyer with private study. Kitchen and family room are completely open to each other and look out to large covered porch with fireplace. Wooded views from porch. The primary bedroom on main level has luxury bath with HUGE wet room! Two GENEROUS bedroom suites upstairs. The walk-in closets are the size of a master closet. Large loft area and separate space for studies or crafts. FINISHED TERRACE LEVEL! Includes additonal bedroom suite, family/game room with bar, and powder room. No carpet anywhere!! Custom cabinetry with soft close drawers and doors in kitchen, bar, all bathrooms, and laundry room. Quartz countertops throughout. Big walk-in pantry and master closet include wood shelving. Bertazoni appliance package has a six-burner gas cooktop, microwave drawer, double ovens, dishwasher, and refrigerator. HOA fees include year round lawn maintenance! Swim and tennis fees include a 12,000 sq. ft. facilty with full gym, indoor basketball and pickelball courts, fitness classes, suana, and steam showers. Buyer can still make lighting selections. Home can be ready to close in January.
Location
State GA
County Gwinnett
Rooms
Basement Bath Finished, Concrete, Daylight, Finished, Full
Dining Room Dining Rm/Living Rm Combo
Interior
Interior Features Double Vanity, High Ceilings, Master On Main Level, Separate Shower, Tile Bath
Heating Forced Air, Natural Gas, Zoned
Cooling Central Air, Electric, Zoned
Flooring Wood, Sustainable, Tile
Fireplaces Number 1
Fireplaces Type Factory Built, Outside
Fireplace Yes
Appliance Dishwasher, Disposal, Double Oven, Gas Water Heater, Microwave, Refrigerator
Laundry Other
Exterior
Exterior Feature Sprinkler System
Parking Features Garage, Side/Rear Entrance
Community Features Fitness Center, Gated, Golf, Playground, Pool, Street Lights, Swim Team, Tennis Court(s), Tennis Team
Utilities Available Cable Available, Electricity Available, Natural Gas Available, Phone Available, Sewer Available, Underground Utilities, Water Available
View Y/N No
Roof Type Composition
Garage Yes
Private Pool No
Building
Lot Description Sloped
Faces After entering the neighborhood at the manned gate, use GPS to navigatte to Cork Street.
Sewer Public Sewer
Water Public
Structure Type Brick
New Construction Yes
Schools
Elementary Schools Duncan Creek
Middle Schools Frank N Osborne
High Schools Mill Creek
Others
HOA Fee Include Maintenance Grounds,Private Roads
Tax ID R3006A231
Security Features Gated Community,Smoke Detector(s)
Acceptable Financing Cash, Conventional, VA Loan
Listing Terms Cash, Conventional, VA Loan
Special Listing Condition New Construction
Read Less
Want to know what your home might be worth? Contact us for a FREE valuation!

Our team is ready to help you sell your home for the highest possible price ASAP

© 2025 Georgia Multiple Listing Service. All Rights Reserved.


