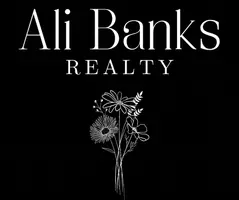$775,000
$775,000
For more information regarding the value of a property, please contact us for a free consultation.
1771 Mount Vernon RD Atlanta, GA 30338
5 Beds
3.5 Baths
0.51 Acres Lot
Key Details
Sold Price $775,000
Property Type Single Family Home
Sub Type Single Family Residence
Listing Status Sold
Purchase Type For Sale
Subdivision Wickford
MLS Listing ID 10470902
Sold Date 03/21/25
Style Brick 3 Side,Traditional
Bedrooms 5
Full Baths 3
Half Baths 1
HOA Y/N No
Originating Board Georgia MLS 2
Year Built 1965
Annual Tax Amount $7,854
Tax Year 2024
Lot Size 0.510 Acres
Acres 0.51
Lot Dimensions 22215.6
Property Sub-Type Single Family Residence
Property Description
Beatifully renovated 5 bed/ 3.5 bath home in one of Georgia's highly desired cities, Duwoody! Walking distance to the popular Dunwoody Village (shopping/dining). Refinished hardwoods on all levels of the home. Upon entry a spacious staircase leading to the second level of the home. Open kitchen with plenty of natural light. A chef's kitchen that hosts- quartz countertops, stainless steel appliances (refrigerator, gas cooktop, dishwasher, microwave), classic subway tiles, new cabinets with plenty of storage, a brick fireplace, and a custom desk for the kids. Off of the kitchen is the laundry room/ mud room where the second exterior door to the fenced in backyard is located. Stackable washer/dryer, utility sink, and a folding cabinet with a custom butcher block countertop. Two car garage. Living room with plenty of space for a large family. Half bathroom off of living room. Sitting room/kids area off of living room. Master on main with his /her custom closet systems. Tiled master bathroom with beautifully exposed brick wall. Master bath also includes a his/her sink vanity, and a tiled walk in shower. Second floor hosts the 4 additional bedrooms with walk in closets, and 2 additional bathrooms. One of the bathrooms has a walk in shower and the other has a shower/tub combo perfect for little ones. Fans and LED lighting throughout. Oversized deck off the main level with peaceful views of the fenced in backyard. Lawn recently aerated, and seeded. This home is awaiting your large family!
Location
State GA
County Dekalb
Rooms
Basement None
Interior
Interior Features Master On Main Level, Walk-In Closet(s)
Heating Central, Zoned
Cooling Central Air, Zoned
Flooring Hardwood, Tile
Fireplace No
Appliance Dishwasher, Disposal, Dryer, Gas Water Heater, Microwave, Refrigerator, Washer
Laundry In Garage
Exterior
Parking Features Garage, Side/Rear Entrance
Garage Spaces 2.0
Fence Back Yard
Community Features Sidewalks, Street Lights
Utilities Available Cable Available, Electricity Available, Natural Gas Available, Phone Available, Sewer Available, Water Available
Waterfront Description No Dock Or Boathouse
View Y/N Yes
View City
Roof Type Composition
Total Parking Spaces 2
Garage Yes
Private Pool No
Building
Lot Description Private
Faces GPS Friendly
Sewer Public Sewer
Water Public
Structure Type Concrete
New Construction No
Schools
Elementary Schools Vanderlyn
Middle Schools Peachtree
High Schools Dunwoody
Others
HOA Fee Include None
Tax ID 18 367 08 003
Special Listing Condition Resale
Read Less
Want to know what your home might be worth? Contact us for a FREE valuation!

Our team is ready to help you sell your home for the highest possible price ASAP

© 2025 Georgia Multiple Listing Service. All Rights Reserved.






