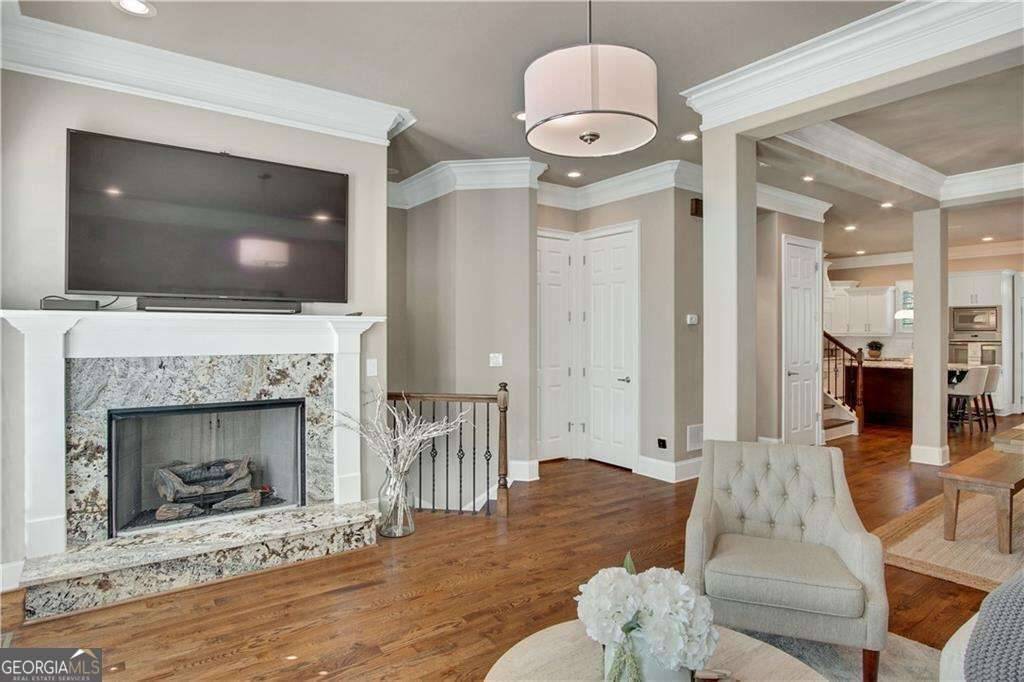$550,000
$550,000
For more information regarding the value of a property, please contact us for a free consultation.
3128 Chestnut Woods DR Atlanta, GA 30340
3 Beds
3.5 Baths
2,808 SqFt
Key Details
Sold Price $550,000
Property Type Townhouse
Sub Type Townhouse
Listing Status Sold
Purchase Type For Sale
Square Footage 2,808 sqft
Price per Sqft $195
Subdivision Chestnut Place
MLS Listing ID 10450761
Sold Date 03/17/25
Style Traditional
Bedrooms 3
Full Baths 3
Half Baths 1
HOA Fees $4,140
HOA Y/N Yes
Originating Board Georgia MLS 2
Year Built 2014
Annual Tax Amount $9,413
Tax Year 2024
Lot Size 6,969 Sqft
Acres 0.16
Lot Dimensions 6969.6
Property Sub-Type Townhouse
Property Description
Welcome home to your Stunning Townhome! Discover this exceptional townhome nestled in a quiet, well-established community just minutes from I-85 and I-285. Built in 2015, this upscale home is one of only 12 newer construction units in the neighborhood, offering a unique blend of modern luxury and timeless charm. Step inside to find gleaming hardwood floors, elegant crown molding, tall sweeping ceilings, and stylish plantation shutters on every window. This home makes a stylish, sophisticated statement with its spacious, open-concept main level featuring a bright living room with a fireplace to cozy up to, a large area perfect for entertaining dining or a pool table, and an open breakfast or seating nook or office space. The all-white kitchen is a chefCOs dream, boasting a massive island with a contrasting dark walnut finish, custom cabinetry, a built-in hood vent, a high-end Wolf commercial-grade cooktop, built-in microwave and oven. The space seamlessly extends to a large private deck, ideal for grilling and outdoor dining and living. Upstairs, youCOll find two expansive bedrooms. The primary bedroom features his and her closets with custom-designed closets featuring built-in drawers and shelving and bath with large soaking tub and separate shower. The additional upstairs bedroom has a large custom walk in closet and ensuite bath. The lower terrace level offers a third bedroom with an ensuite bath, making it a perfect guest suite, private office, gym, man cave or whatever you can imagine. You can also step out into the private yard that backs up to a wooded view. This all-brick home is packed with upgrades, including 10-foot ceilings on both the main and upper levels, solid wood 8-foot doors, and wood-framed windows. The two-car garage comes equipped with an EV charger, adding extra convenience. Plus, a covered underdeck system ensures you can enjoy the outdoors year-round. Situated just minutes from ChildrenCOs Healthcare of Atlanta, Emory, Brookhaven, Whole Foods, the new Chamblee Publix, downtown Chamblee restaurants, and Buckhead nightlife, this location offers unbeatable accessibility and lifestyle perks. Professionally managed landscaping and ample guest parking complete this exceptional offering. DonCOt miss your chance to own this move-in-ready gem in a prime location!
Location
State GA
County Dekalb
Rooms
Basement None
Dining Room Seats 12+
Interior
Interior Features Double Vanity, Tray Ceiling(s), Walk-In Closet(s)
Heating Central, Forced Air, Natural Gas
Cooling Ceiling Fan(s), Central Air
Flooring Carpet, Hardwood, Tile
Fireplaces Number 1
Fireplaces Type Factory Built
Fireplace Yes
Appliance Dishwasher, Disposal, Dryer, Gas Water Heater
Laundry In Hall, Upper Level
Exterior
Exterior Feature Balcony
Parking Features Garage, Garage Door Opener
Garage Spaces 2.0
Community Features None
Utilities Available Cable Available, Electricity Available, High Speed Internet, Natural Gas Available, Phone Available, Sewer Available, Water Available
View Y/N No
Roof Type Composition
Total Parking Spaces 2
Garage Yes
Private Pool No
Building
Lot Description Level, Private
Faces From Atlanta take I-85N to exit 94 toward Chamblee Tucker/ Mercer University. Turn left on Chamblee-Tucker. Turn right on Dekalb Technology Pkwy, Left on Chestnut Dr. Right on Chestnut Woods Dr. Home is on the left.
Foundation Slab
Sewer Public Sewer
Water Public
Structure Type Brick
New Construction No
Schools
Elementary Schools Cary Reynolds
Middle Schools Sequoyah
High Schools Cross Keys
Others
HOA Fee Include Insurance,Maintenance Grounds,Management Fee
Tax ID 18 296 14 005
Security Features Carbon Monoxide Detector(s),Smoke Detector(s)
Special Listing Condition Resale
Read Less
Want to know what your home might be worth? Contact us for a FREE valuation!

Our team is ready to help you sell your home for the highest possible price ASAP

© 2025 Georgia Multiple Listing Service. All Rights Reserved.






