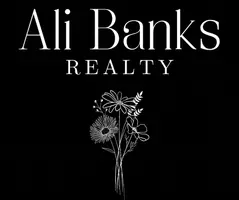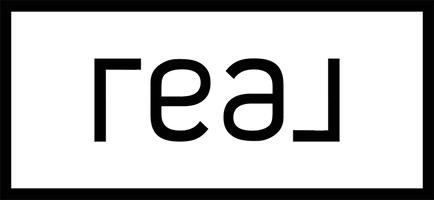$275,000
$279,900
1.8%For more information regarding the value of a property, please contact us for a free consultation.
6671 Shady Ridge LN Austell, GA 30168
3 Beds
2 Baths
1,478 SqFt
Key Details
Sold Price $275,000
Property Type Single Family Home
Sub Type Single Family Residence
Listing Status Sold
Purchase Type For Sale
Square Footage 1,478 sqft
Price per Sqft $186
Subdivision Woodridge
MLS Listing ID 10416602
Sold Date 03/14/25
Style Traditional
Bedrooms 3
Full Baths 2
HOA Y/N No
Originating Board Georgia MLS 2
Year Built 2000
Annual Tax Amount $2,630
Tax Year 2023
Lot Size 0.275 Acres
Acres 0.275
Lot Dimensions 11979
Property Sub-Type Single Family Residence
Property Description
Uncover the incredible potential of your dream home with this gorgeous ranch-style property! Featuring three cozy bedrooms and two beautifully designed bathrooms, this gem includes a spacious kitchen equipped with modern stainless steel appliances. The separate dining room is ideal for those delightful gatherings, and the expansive family room offers endless possibilities. Picture unforgettable moments in the lovely backyard! Don't wait-set up your viewing today and seize the opportunity to call this wonderful place your home! This home has been virtually staged to illustrate its potential.
Location
State GA
County Cobb
Rooms
Basement None
Dining Room L Shaped
Interior
Interior Features Master On Main Level, Walk-In Closet(s)
Heating Central
Cooling Ceiling Fan(s), Central Air
Flooring Vinyl
Fireplaces Number 1
Fireplaces Type Living Room
Fireplace Yes
Appliance Dishwasher, Disposal, Refrigerator
Laundry In Hall
Exterior
Parking Features Attached, Garage
Community Features None
Utilities Available None
View Y/N No
Roof Type Composition
Garage Yes
Private Pool No
Building
Lot Description Cul-De-Sac, Level
Faces GPS
Foundation Slab
Sewer Public Sewer
Water Public
Structure Type Vinyl Siding
New Construction No
Schools
Elementary Schools Bryant
Middle Schools Lindley
High Schools Pebblebrook
Others
HOA Fee Include None
Tax ID 18038200340
Special Listing Condition Resale
Read Less
Want to know what your home might be worth? Contact us for a FREE valuation!

Our team is ready to help you sell your home for the highest possible price ASAP

© 2025 Georgia Multiple Listing Service. All Rights Reserved.






