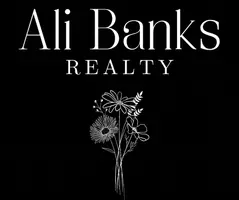$385,000
$375,000
2.7%For more information regarding the value of a property, please contact us for a free consultation.
5103 Acworth Landing DR Acworth, GA 30101
3 Beds
2.5 Baths
2,177 SqFt
Key Details
Sold Price $385,000
Property Type Single Family Home
Sub Type Single Family Residence
Listing Status Sold
Purchase Type For Sale
Square Footage 2,177 sqft
Price per Sqft $176
Subdivision Acworth Landing
MLS Listing ID 20060836
Sold Date 08/22/22
Style Craftsman,Traditional
Bedrooms 3
Full Baths 2
Half Baths 1
HOA Fees $400
HOA Y/N Yes
Originating Board Georgia MLS 2
Year Built 2013
Annual Tax Amount $2,272
Tax Year 2021
Lot Size 3,920 Sqft
Acres 0.09
Lot Dimensions 3920.4
Property Sub-Type Single Family Residence
Property Description
Come fall in love with this 3 BR 2.5BA craftsman style home with tons of upgrades, amazing storage & resides at the end of a private cul-de-sac. The low maintenance/well manicured backyard includes, a fence, lots of privacy(City of Acworth owns behind them), concrete pad perfect for your outside furniture & stone retaining wall. Walk into the home from the covered front porch into hallway which will lead you to the open floor plan. Don't miss the TWO great closets/storage space. One is a spacious coat closet & Second is huge closet under the stairs. From there you will proceed to the family room & gourmet kitchen. You will love the open concept, it's perfect for entertaining. Kitchen has stain cabinets, granite counter tops, subway tiled back splash, SS appliances to include gas stove, double oven & spacious pantry. Real hardwoods floors on main level, stairs and in upstairs loft area. Neutral Carpet in excellent condition (looks new) in all bedrooms. Hallway has a great loft/office/craft area. Laundry room upstairs & super convenient to the master bedroom. Don't miss the closet in the laundry room or the linen closet in the hall way next to the master. When you enter the master suite you will love the tray ceilings, crown molding and the windows that bring lots of natural light in. Master bath has updated tiled floor, soaking tub, separate shower & a HUGE master closet. Secondary bedrooms are bigger than normal and i/c spacious closets. This home has a spacious 2 car garage that currently fits the sellers boat and a car. Bring your pickiest buyers they will love the home and be thoroughly impressed with how well maintain it is. New owner could literally move their stuff in and do nothing but enjoy this great home. Location is fantastic with quick drive to 75/575, downtown Kennesaw, Woodstock, & Acworth, Lake Point. Enjoy Lake Allatoona, Acworth beach, lots of ramps close by where you can boat, jet ski, kayak, sail and so much more. Shopping galore and great restaurants, Logan Farm Park is one of sellers favorite place to go. Cobb Park and Ride is close by and perfect to use to commute downtown. Don't miss the crown molding in living rm and all bedrooms.
Location
State GA
County Cobb
Rooms
Basement None
Interior
Interior Features Tray Ceiling(s), High Ceilings, Other, Walk-In Closet(s), Split Bedroom Plan
Heating Natural Gas, Forced Air
Cooling Ceiling Fan(s), Central Air
Flooring Hardwood, Tile, Carpet
Fireplace No
Appliance Gas Water Heater, Dryer, Washer, Convection Oven, Cooktop, Dishwasher, Double Oven, Disposal, Ice Maker, Microwave, Refrigerator, Stainless Steel Appliance(s)
Laundry Other, Upper Level
Exterior
Parking Features Attached, Garage Door Opener, Garage, Kitchen Level
Garage Spaces 2.0
Fence Fenced, Back Yard
Community Features Park
Utilities Available Underground Utilities, Cable Available, Sewer Connected, Electricity Available, High Speed Internet, Natural Gas Available, Phone Available, Water Available
View Y/N No
Roof Type Composition
Total Parking Spaces 2
Garage Yes
Private Pool No
Building
Lot Description Level
Faces From city take 75 N Take Exit 277 and head south on 92, turn right onto Lake Acworth Drive, Turn left onto Acworth Landing Drive home is on the right at the end of the street in the cul-de-sac
Foundation Slab
Sewer Public Sewer
Water Public
Structure Type Concrete
New Construction No
Schools
Elementary Schools Mccall
Middle Schools Awtrey
High Schools North Cobb
Others
HOA Fee Include Management Fee,Other,Reserve Fund
Tax ID 20001003050
Security Features Smoke Detector(s),Fire Sprinkler System
Acceptable Financing 1031 Exchange, Cash, Conventional, FHA, VA Loan, USDA Loan
Listing Terms 1031 Exchange, Cash, Conventional, FHA, VA Loan, USDA Loan
Special Listing Condition Resale
Read Less
Want to know what your home might be worth? Contact us for a FREE valuation!

Our team is ready to help you sell your home for the highest possible price ASAP

© 2025 Georgia Multiple Listing Service. All Rights Reserved.






